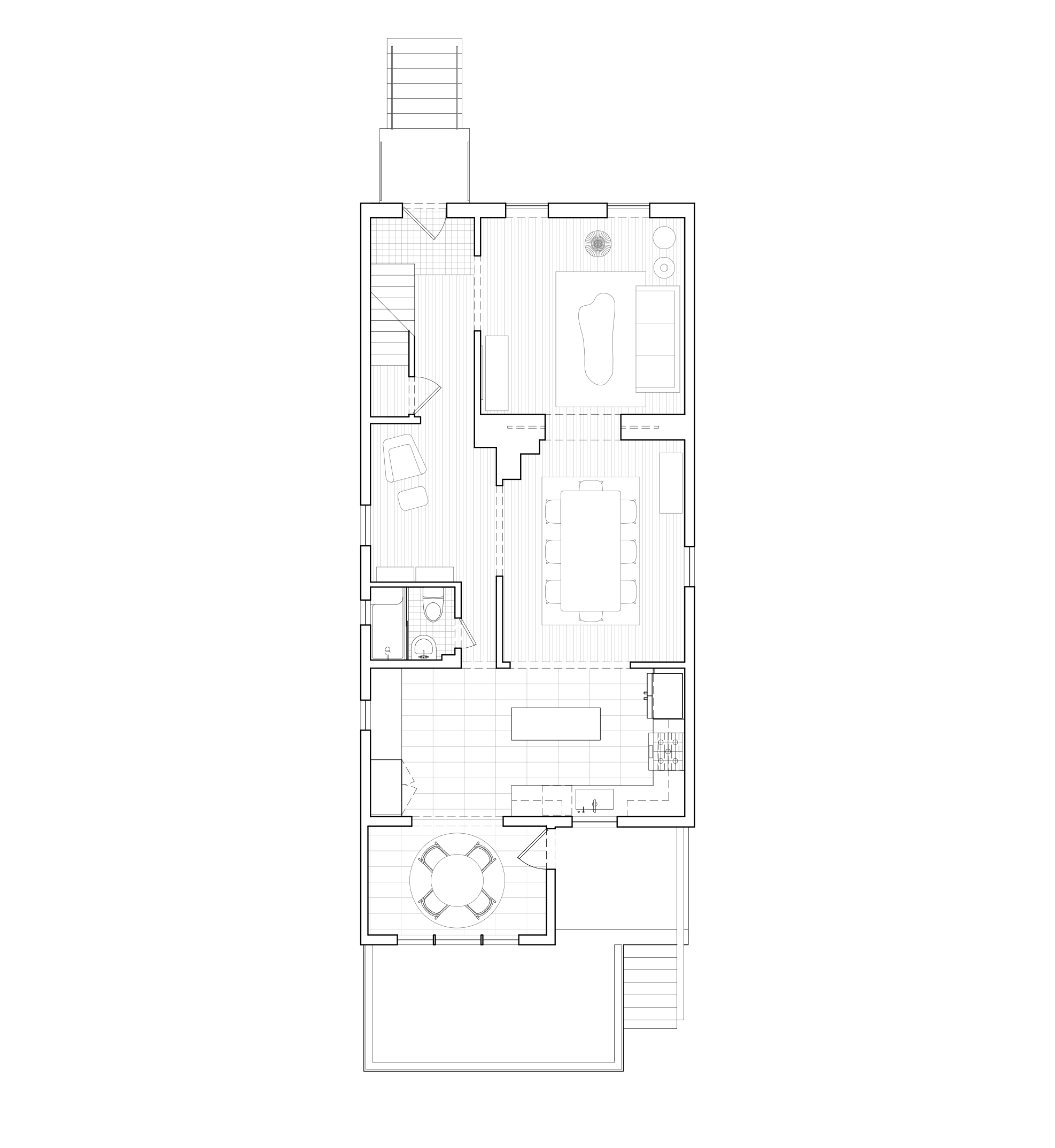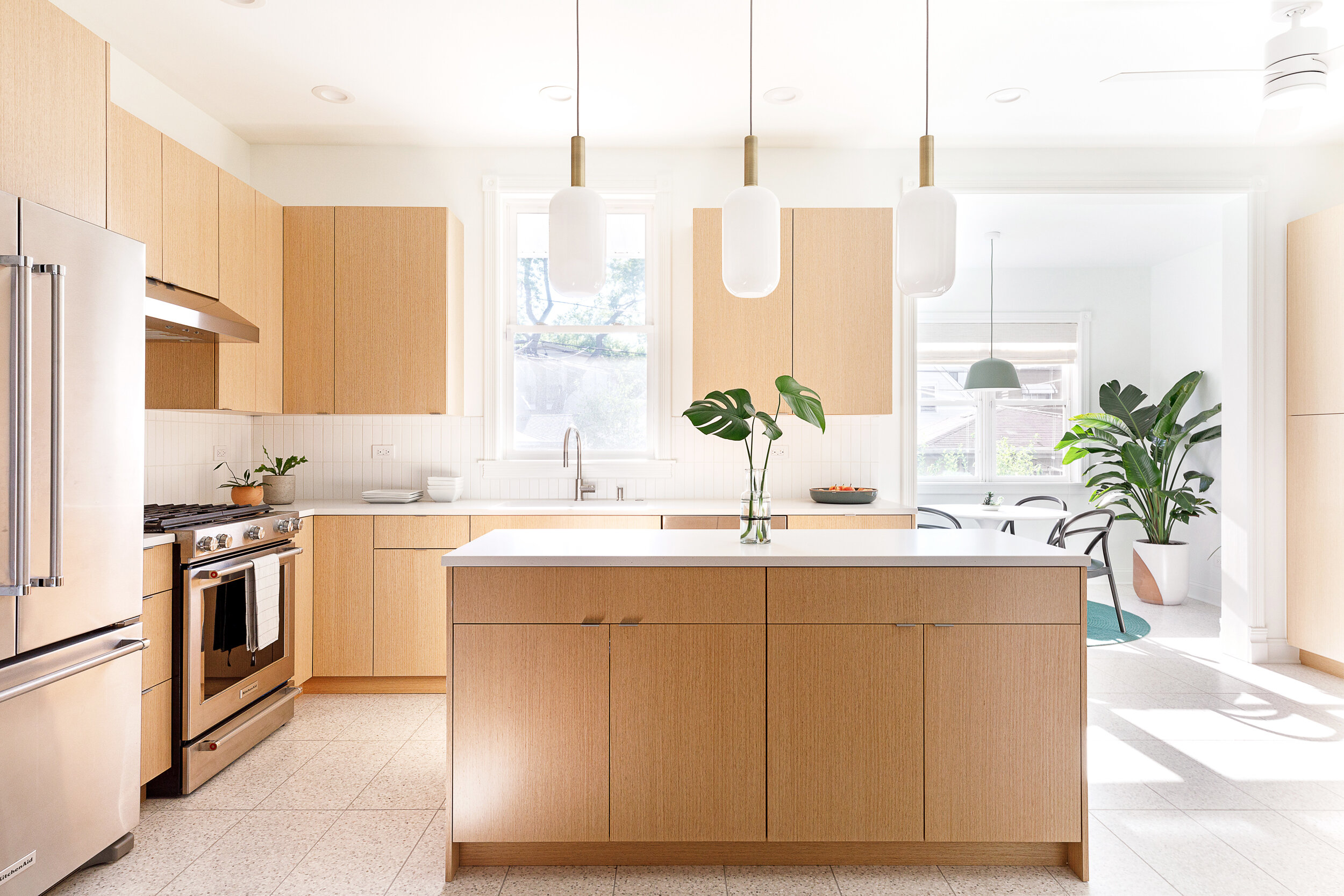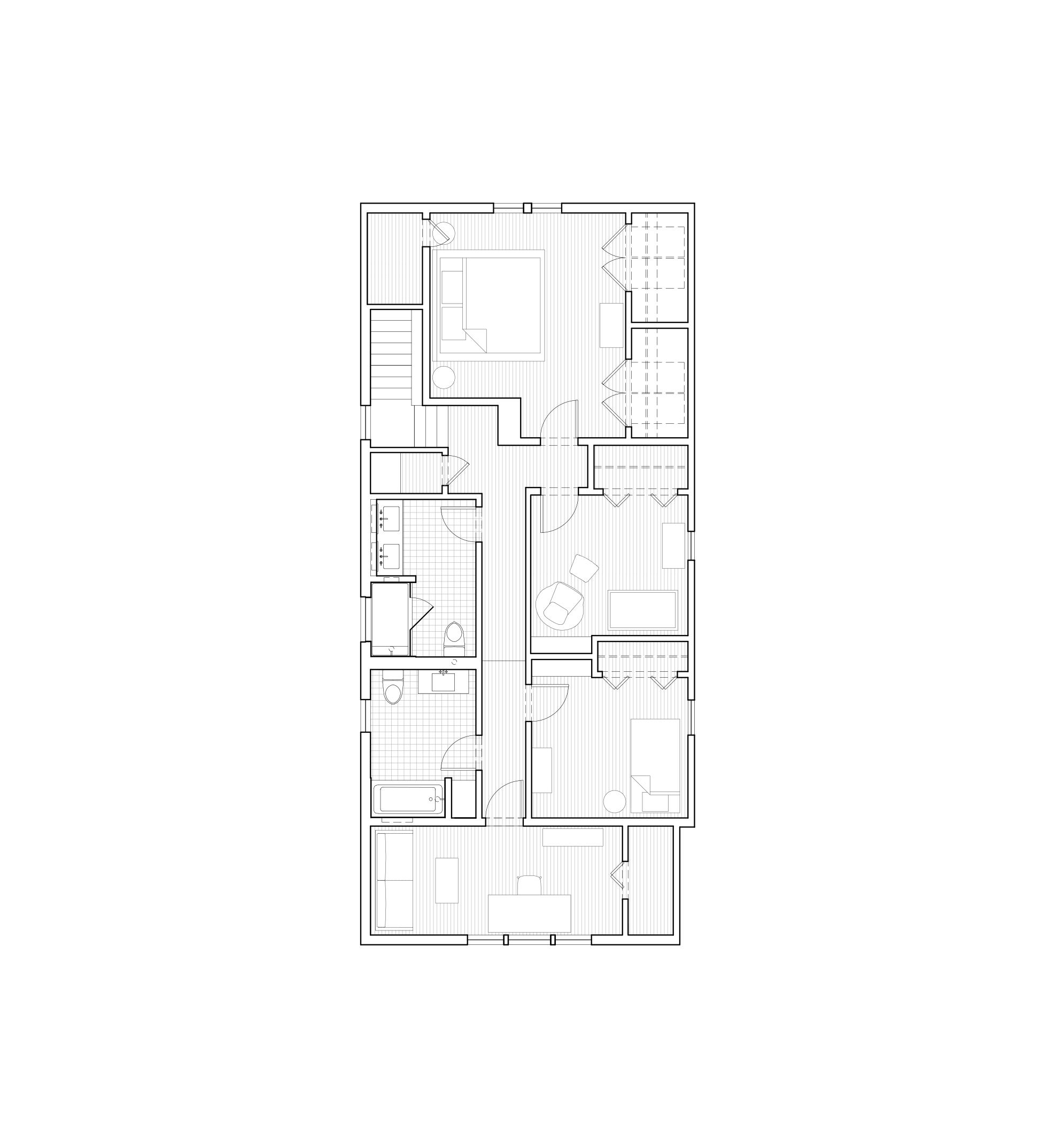Sunlit House
This 128-year-old Victorian worker’s cottage in Logan Square was full of character and potential but in need of a revamp. The exterior was rundown and the interior was disjointed.
The renovation was an opportunity to refine and simplify the layout in order to maximize the space. An ancillary stair was removed freeing up space to enlarge the kitchen and establish clear sight lines throughout the ground level. On the upper level, the roof was dormered and walls were reshuffled making room for an additional bedroom and bathroom. The master bathroom was gutted and enlarged. Finishes were updated throughout.
Additional daylight was introduced wherever possible to create an uplifting atmosphere and establish a rhythm and sense of time. Thoughtful details considered the clients’ daily rituals and ultimately set the tone for a place that is both calming and energizing, relaxing and inspiring, intimate and welcoming. Fascinated by the dialog between old and new – original details were preserved and replicated, while contrasting modern finishes and furnishings were thoughtfully inserted.
Architecture/Interiors: - lieu
MEP/Self Cert: Wallin-Gomez Architects
General Contractor: MFive Chicago
Photography: Aimee Mazzenga
Publications: ‘Before & After: A Chicago Architect Straightens Out Her Victorian Cottage’s Unwieldy Floor Plan’, Dwell+ (website, pdf); ‘Honour the Past’, Grand Designs (website, pdf)




















