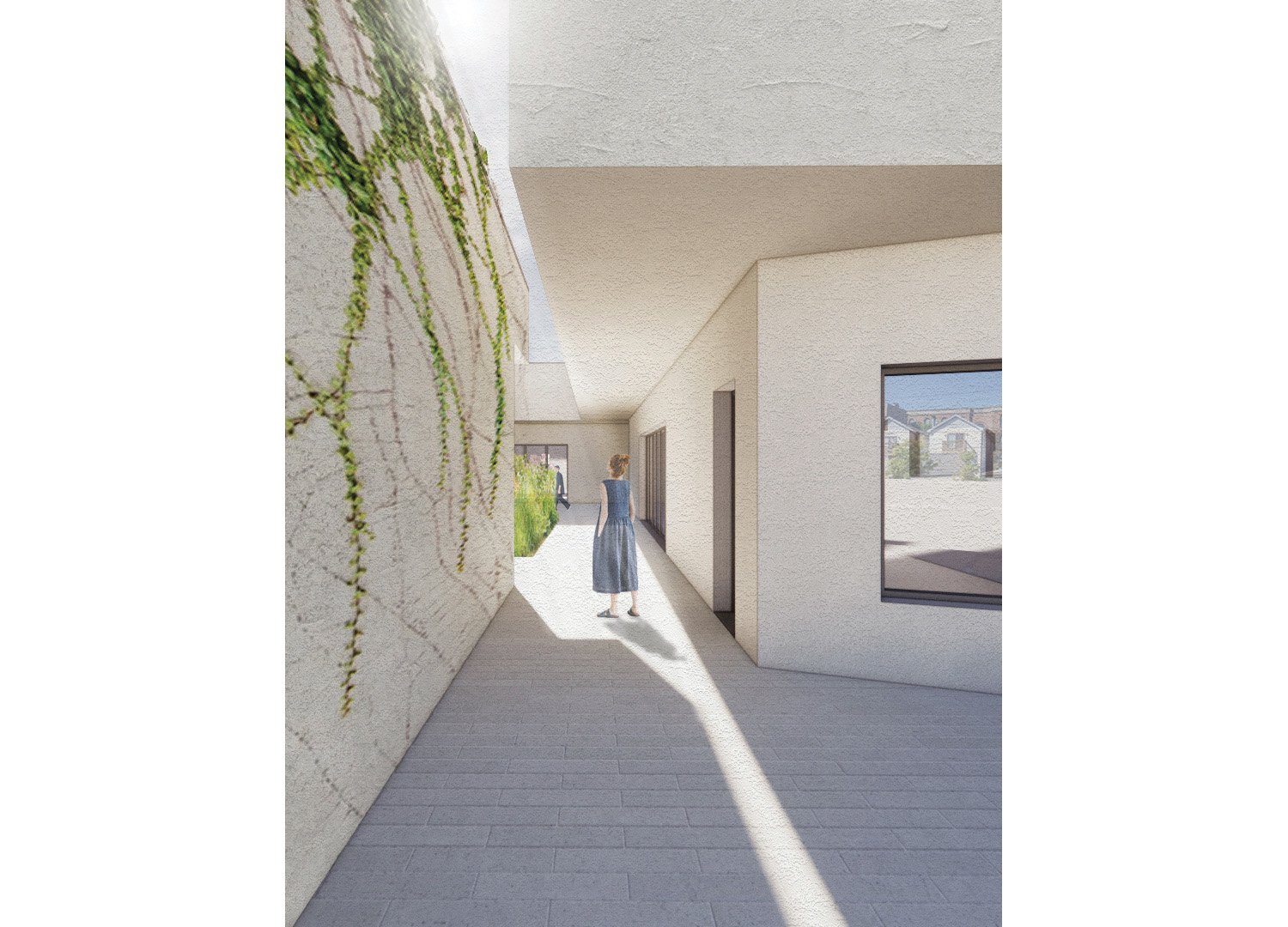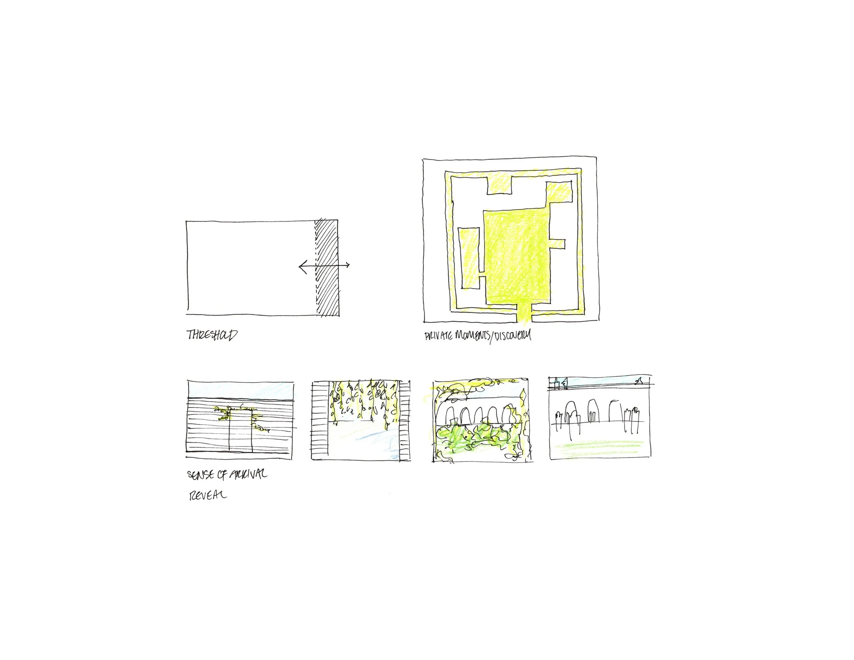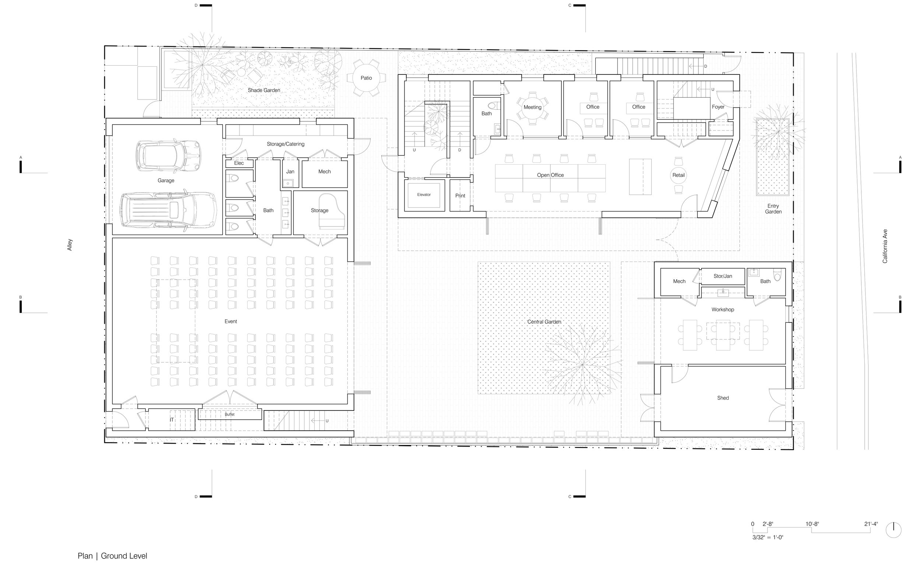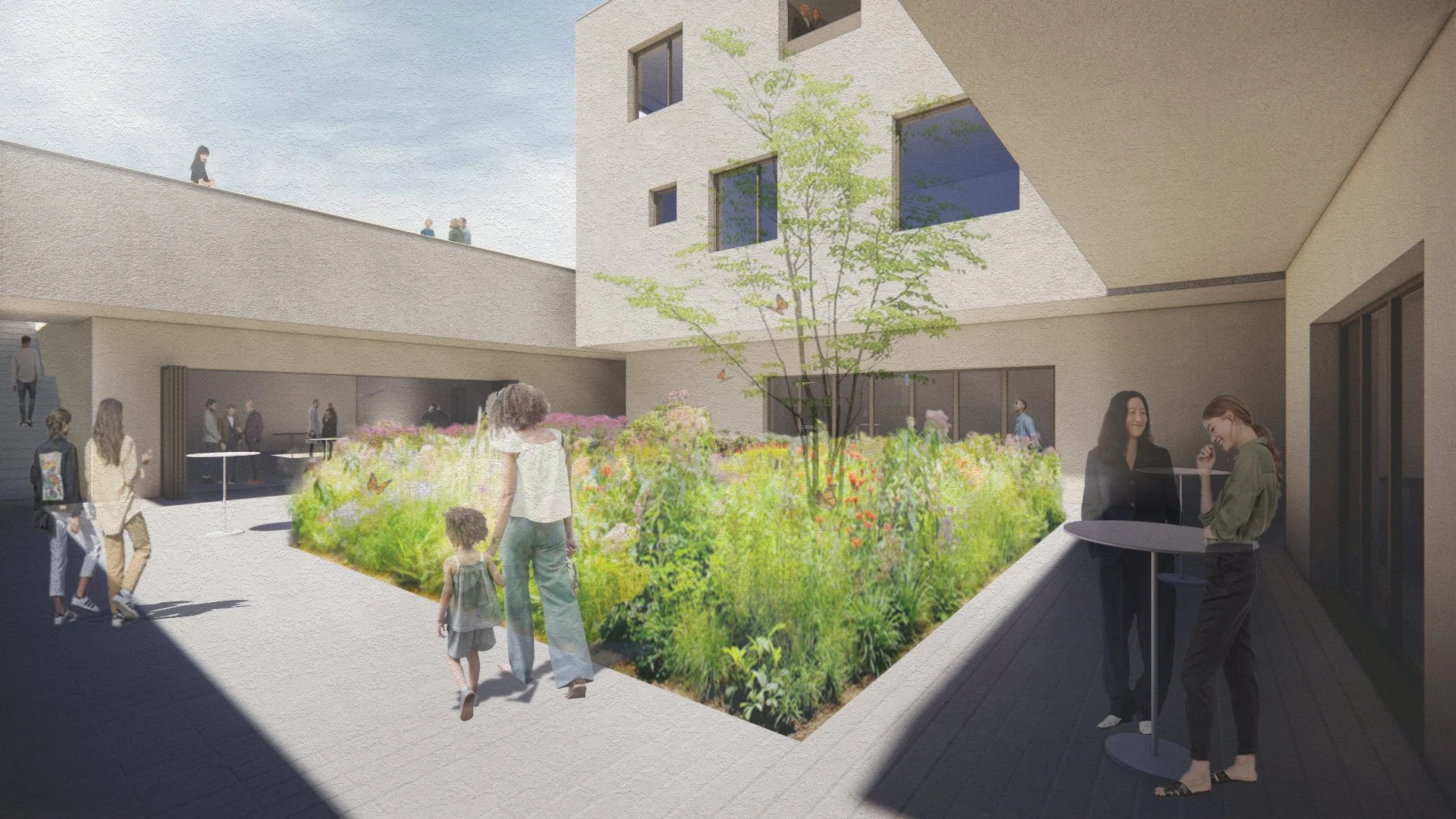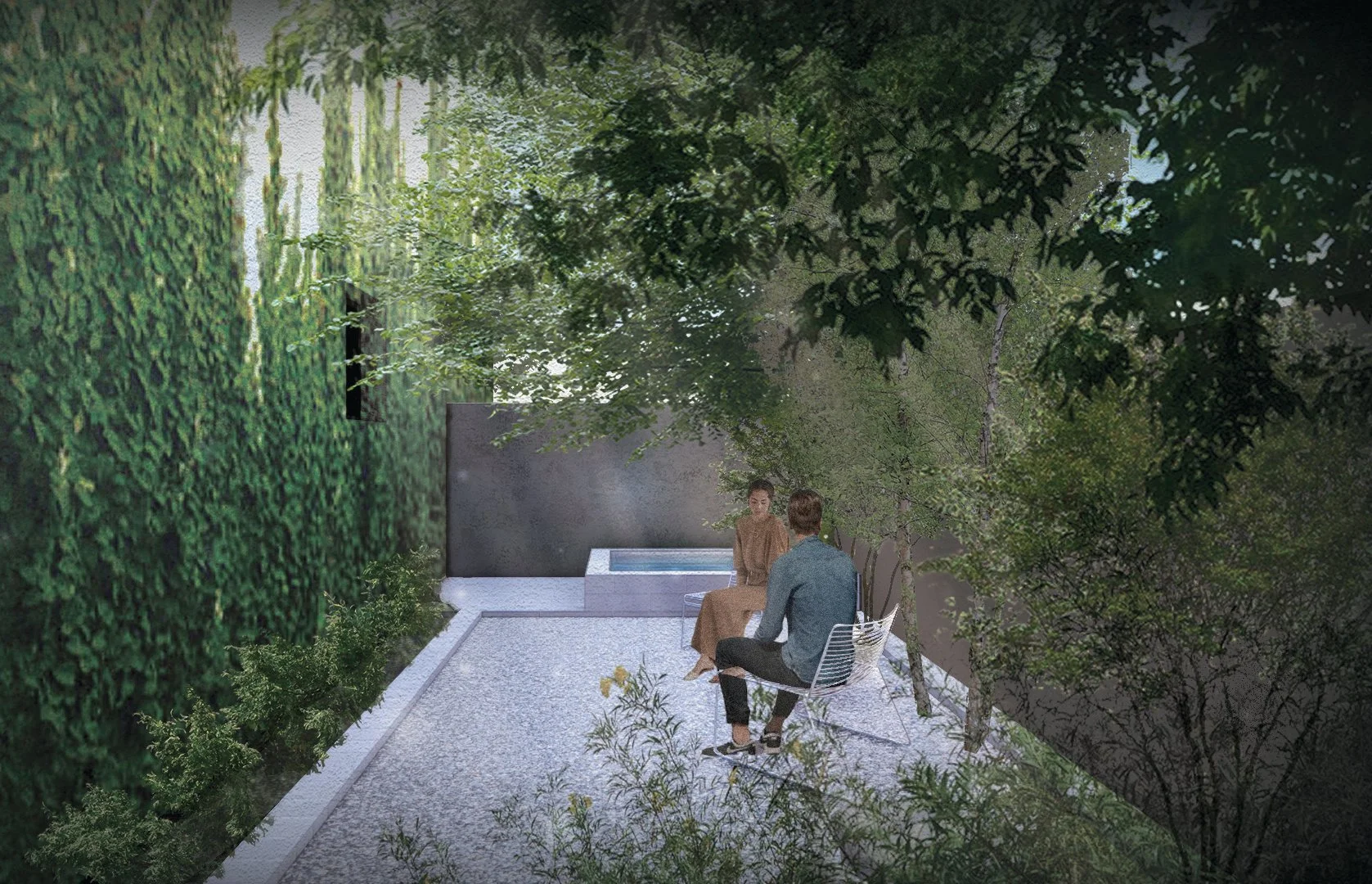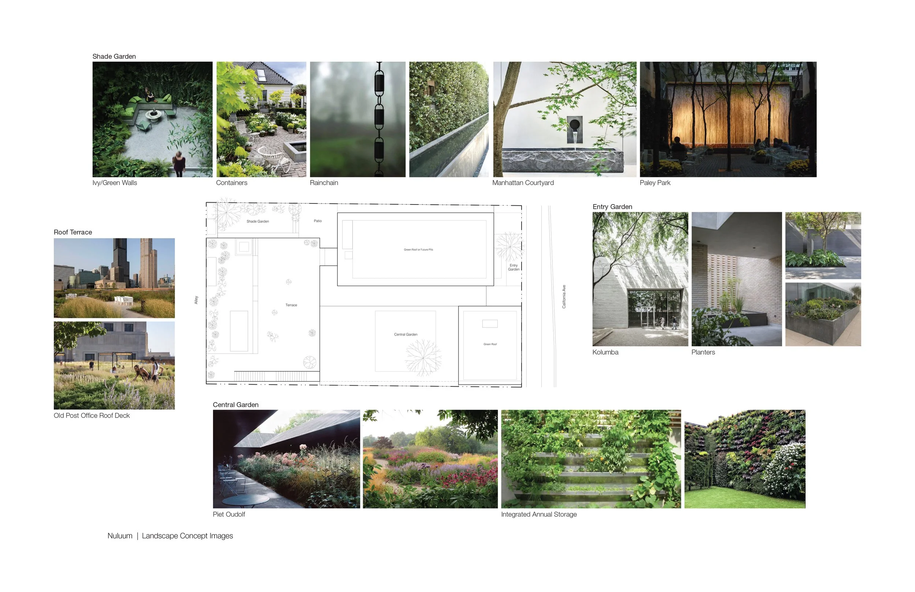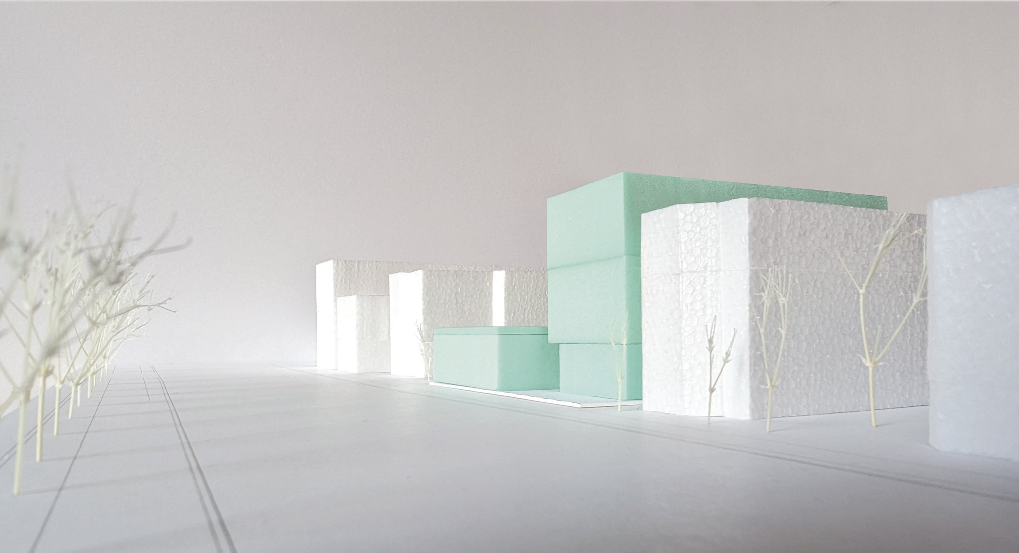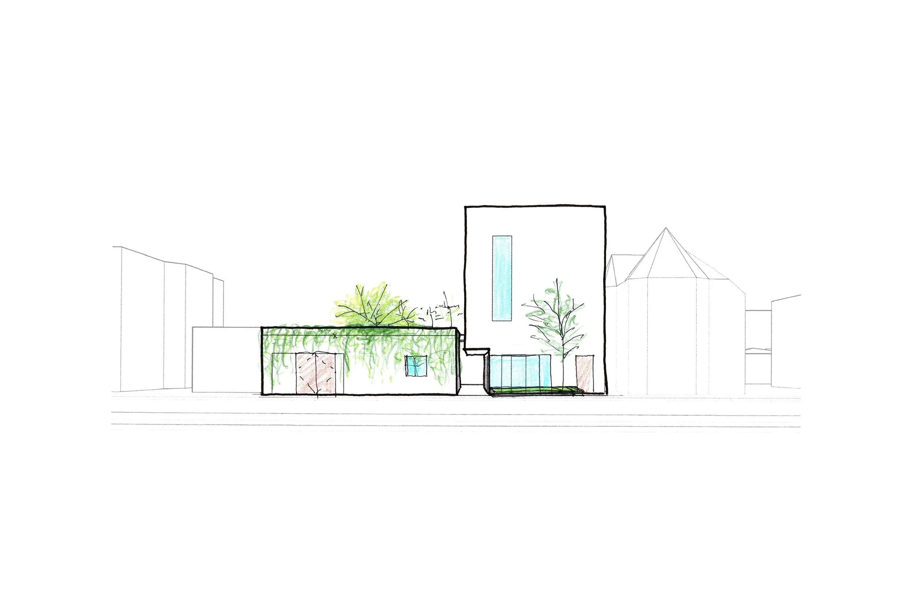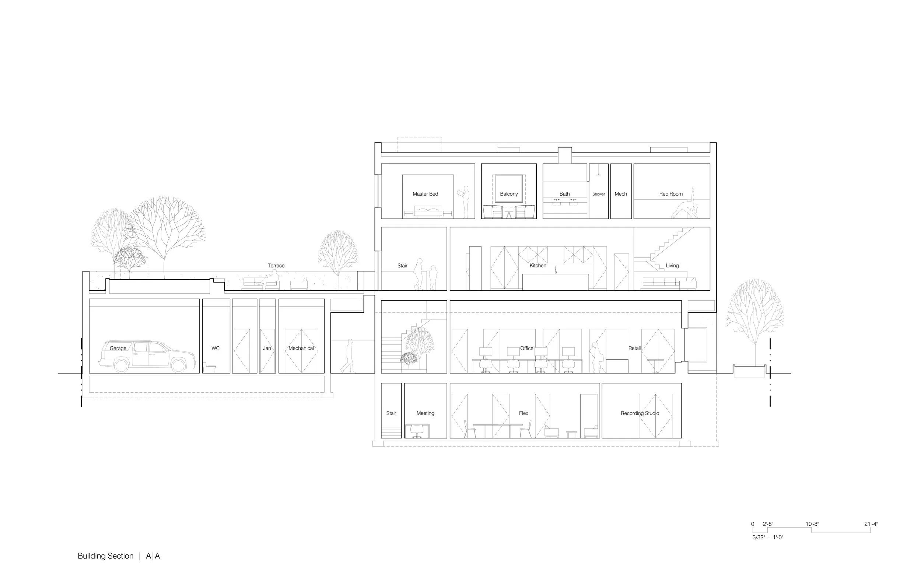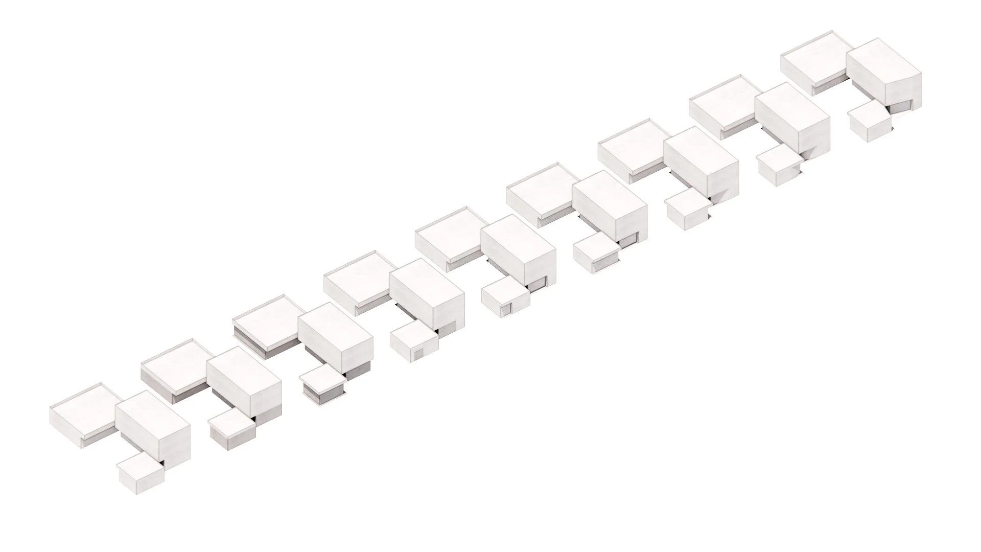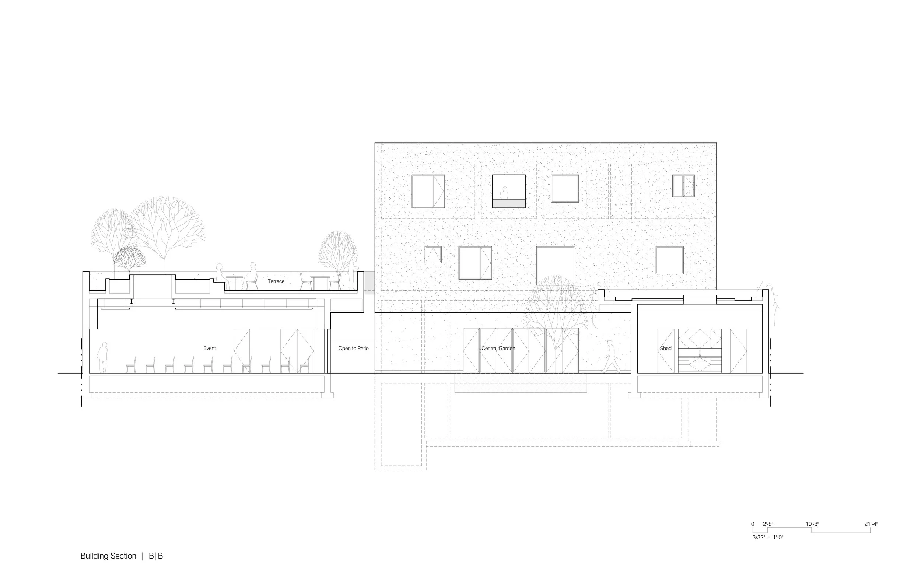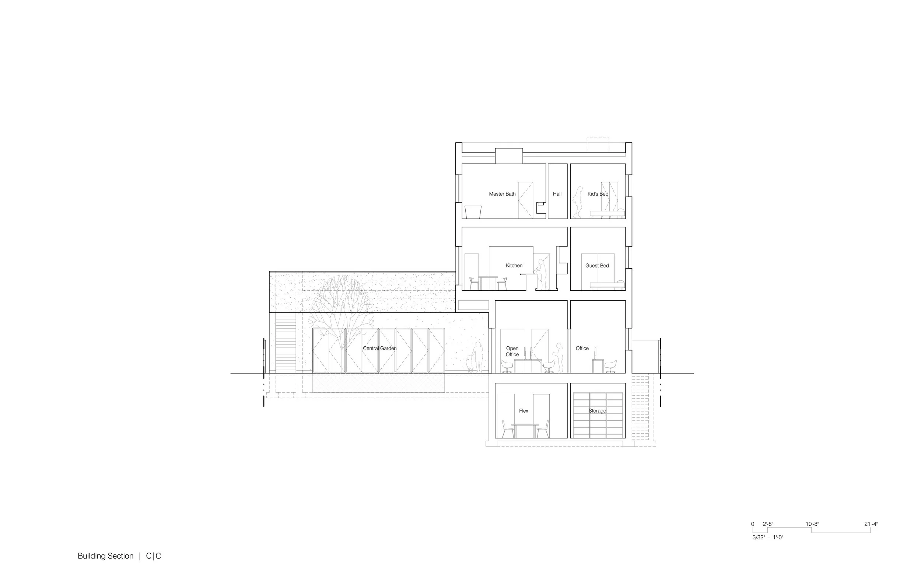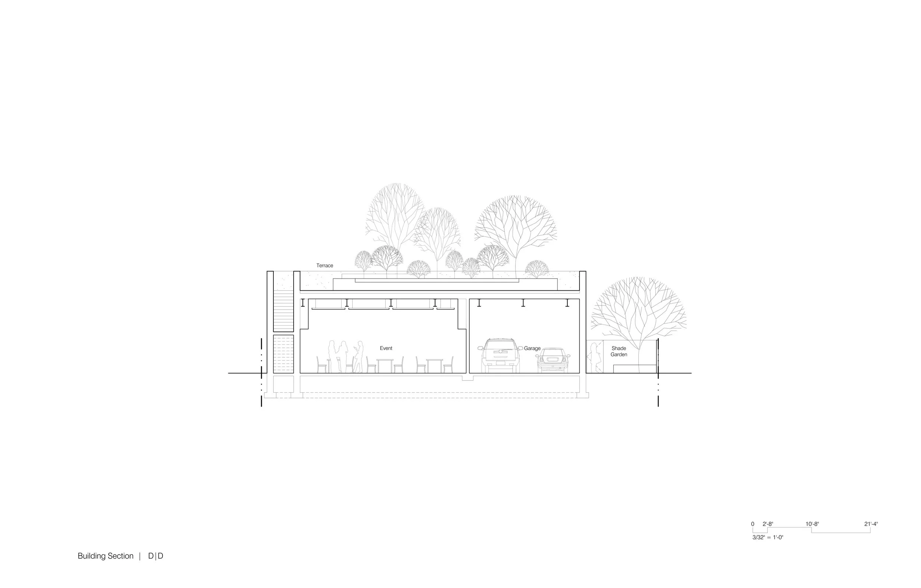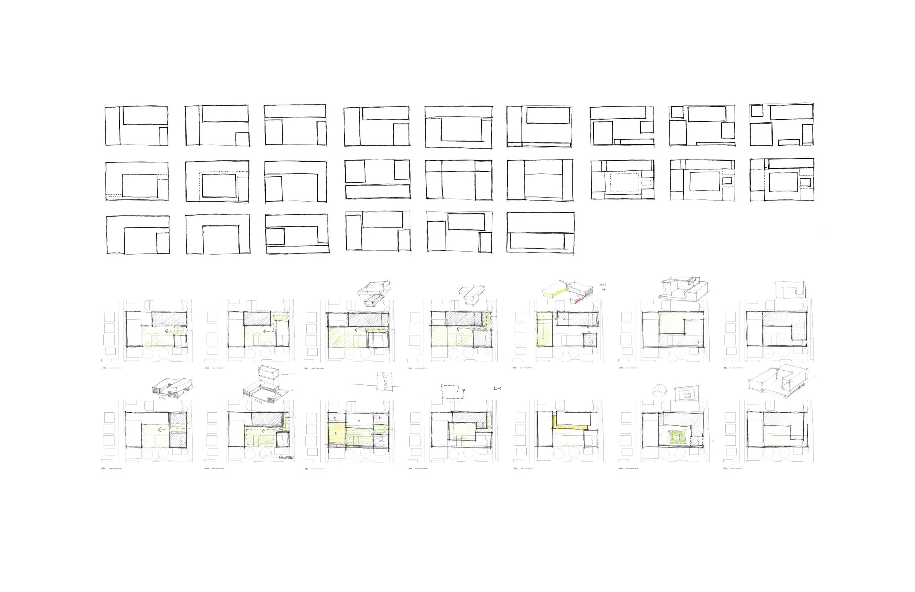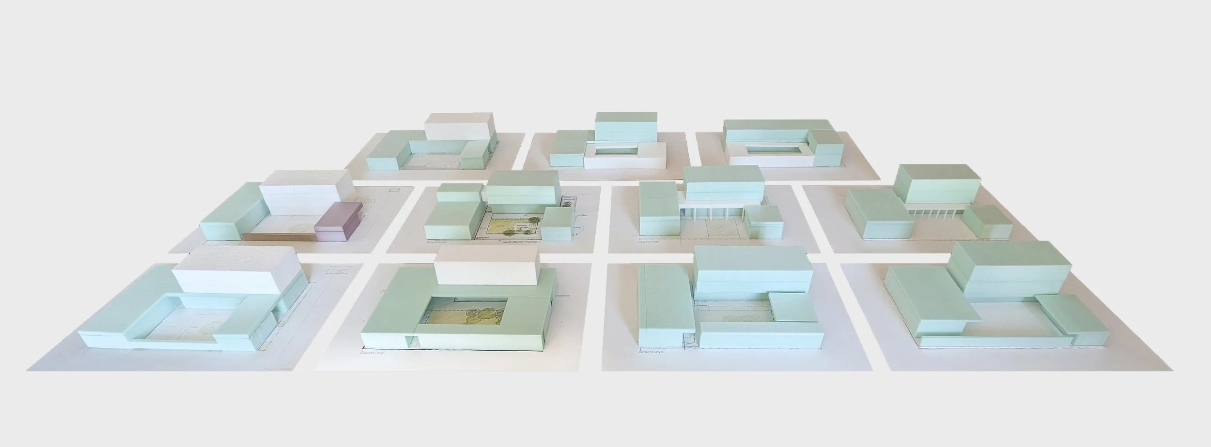Nuluum
Currently in Design Development.
Envisioned as a sanctuary in the city, Nuluum will consist of three new separate buildings interwoven with distinct landscapes. It will be a place where work, life and experience overlap – a center for growth. Both public and private, indoor and outdoor, active and contemplative, sacred and secular – the design will harness these tensions to create a magical space that is timeless, inviting, inspiring, and centered.
The north building will house both commercial and residential functions. The ground level and lower level will have office space serving the clients’ three businesses: Nathan Wright Landscape Design, Lola Wright Enterprises, and Nuluum. It will include a mix of open and enclosed offices, pop-up retail, and a recording studio. The second and third levels will be residential – a home for the clients’ family of six.
The east building will have a workshop and shed in service of the landscape design company. The workshop will offer space to assemble container gardens and host classes or events.
The west building will contain a flexible event space to house up to 100-person lectures, workshops, retreats, concerts, and experiences in support of individual and collective growth.
Interspersed throughout the site will be a variety of outdoor spaces each with its own unique character to encourage wandering and discovery, and serve as demonstration and training grounds for NWLD. Natural light and flora become part of the material palette of the project.
The entry garden will welcome visitors with seasonal plantings and usher them into a place of possibility.
The central garden will host the largest garden and gathering space, becoming the center of the project. The south fence will have integral shelves to store and shade annuals – acting as an everchanging piece of natural art. Large glass bifold doors will connect the ground level of each building with this central garden – allowing the indoors and outdoors to bleed together.
The shade garden to the north will offer a more intimate, lush setting for private conversations and meditation with the sound of water and decomposed granite in the background.
The rooftop terrace will have an intensive green roof and container gardens and offer a large gathering space overlooking the central garden.
Nestled in the Logan Square neighborhood of Chicago off a busy thoroughfare, Nuluum will offer a magical escape, a place of respite within the city. Nuluum will be a welcoming gathering space unlike any other for ‘plant growth and people growth.’
Architecture/Interiors: - lieu
Structure: Goodfriend Magruder Structure
MEP/FP: Calor Design Group
Civil: TERRA Engineering
Landscape: Nathan Wright Landscape Design
Lighting: Charter Sills
AV/IT/Security: Sound Specialists





