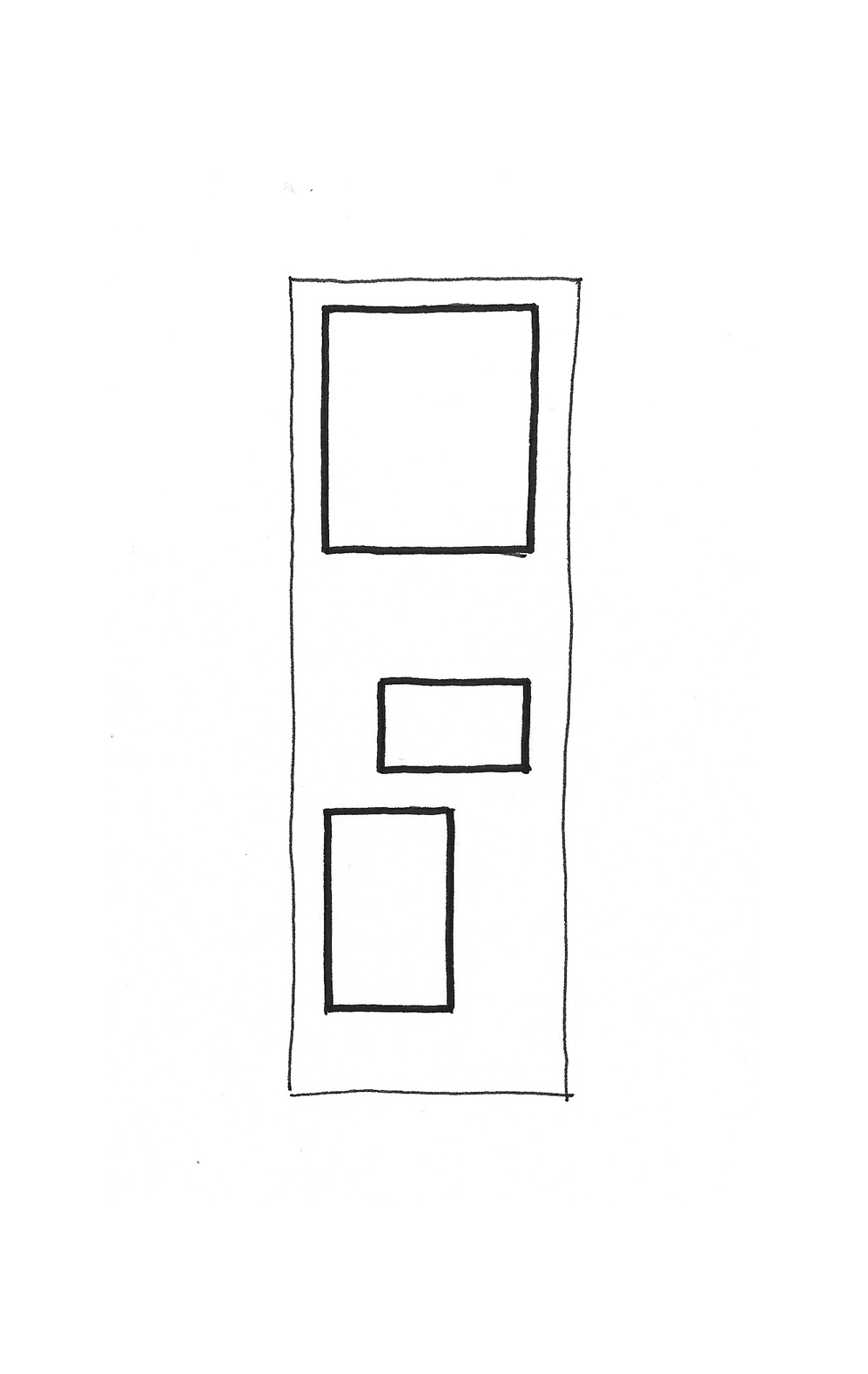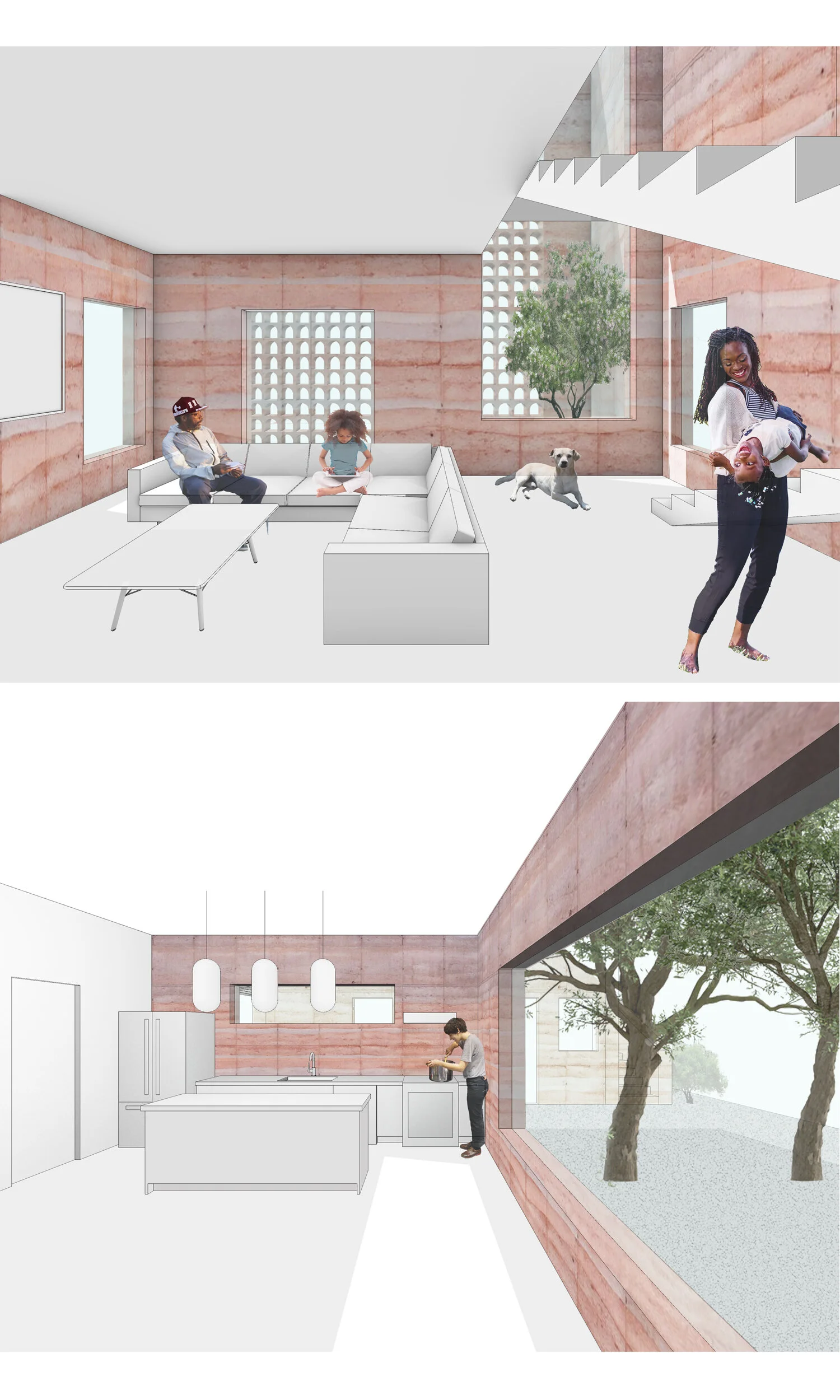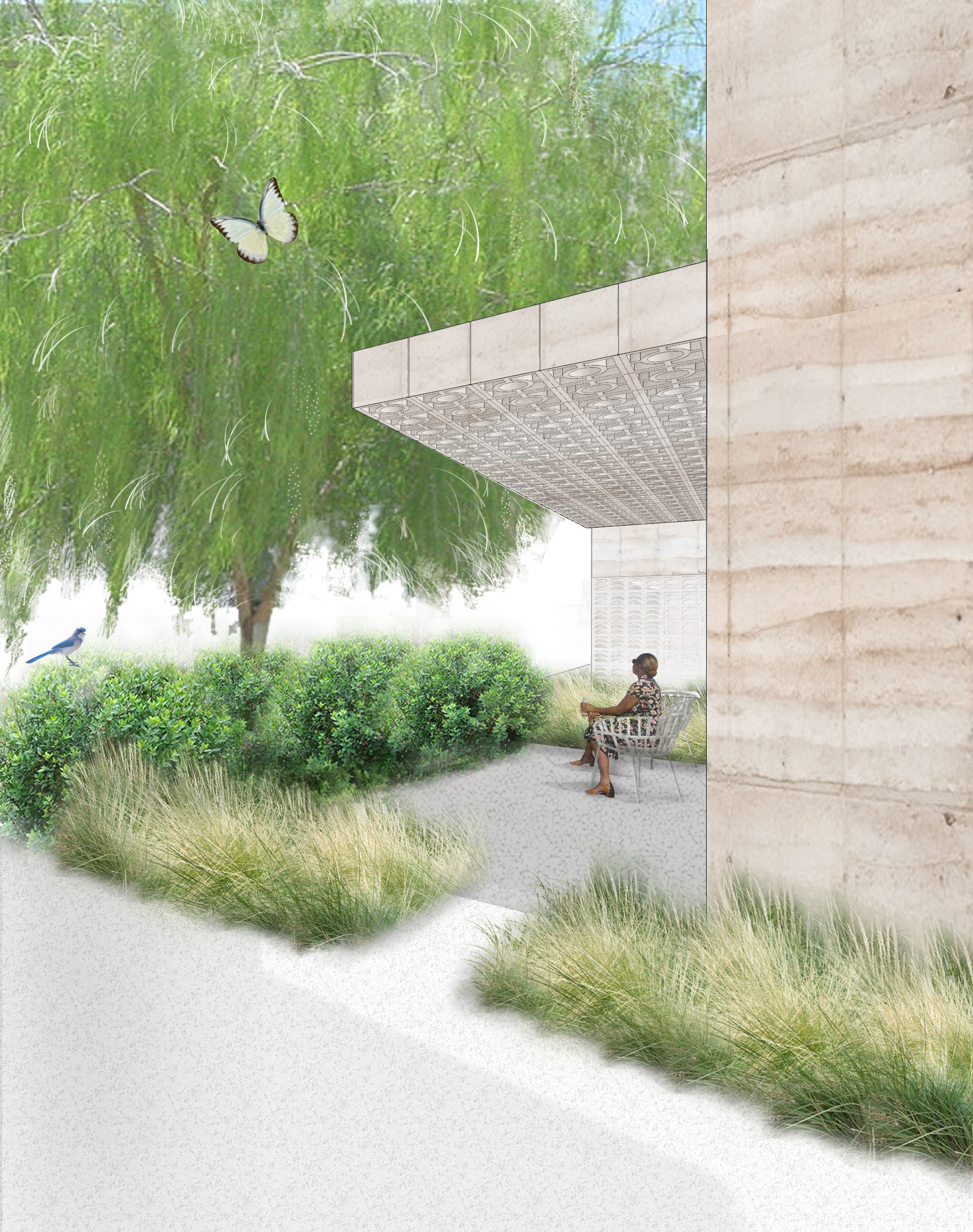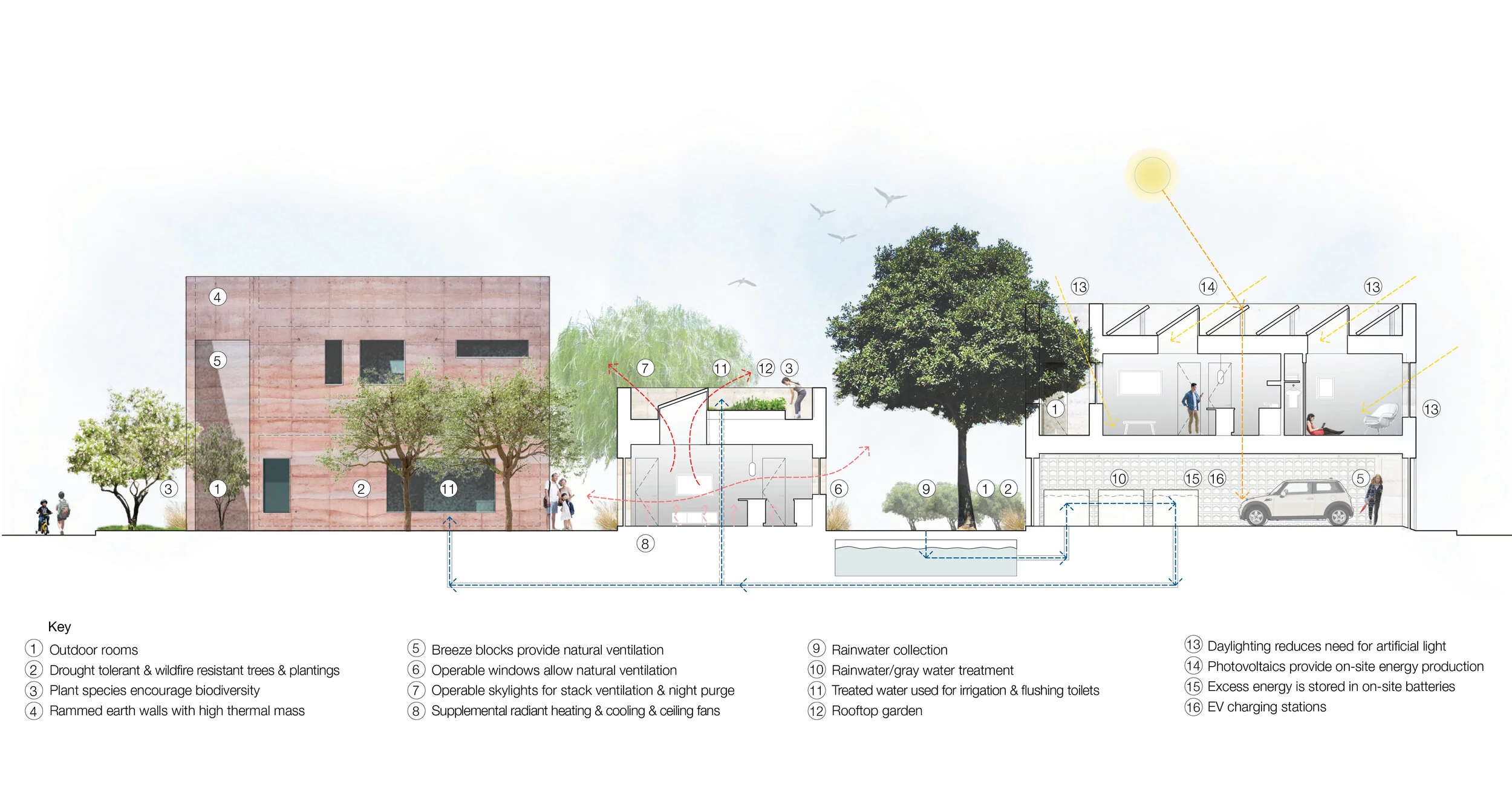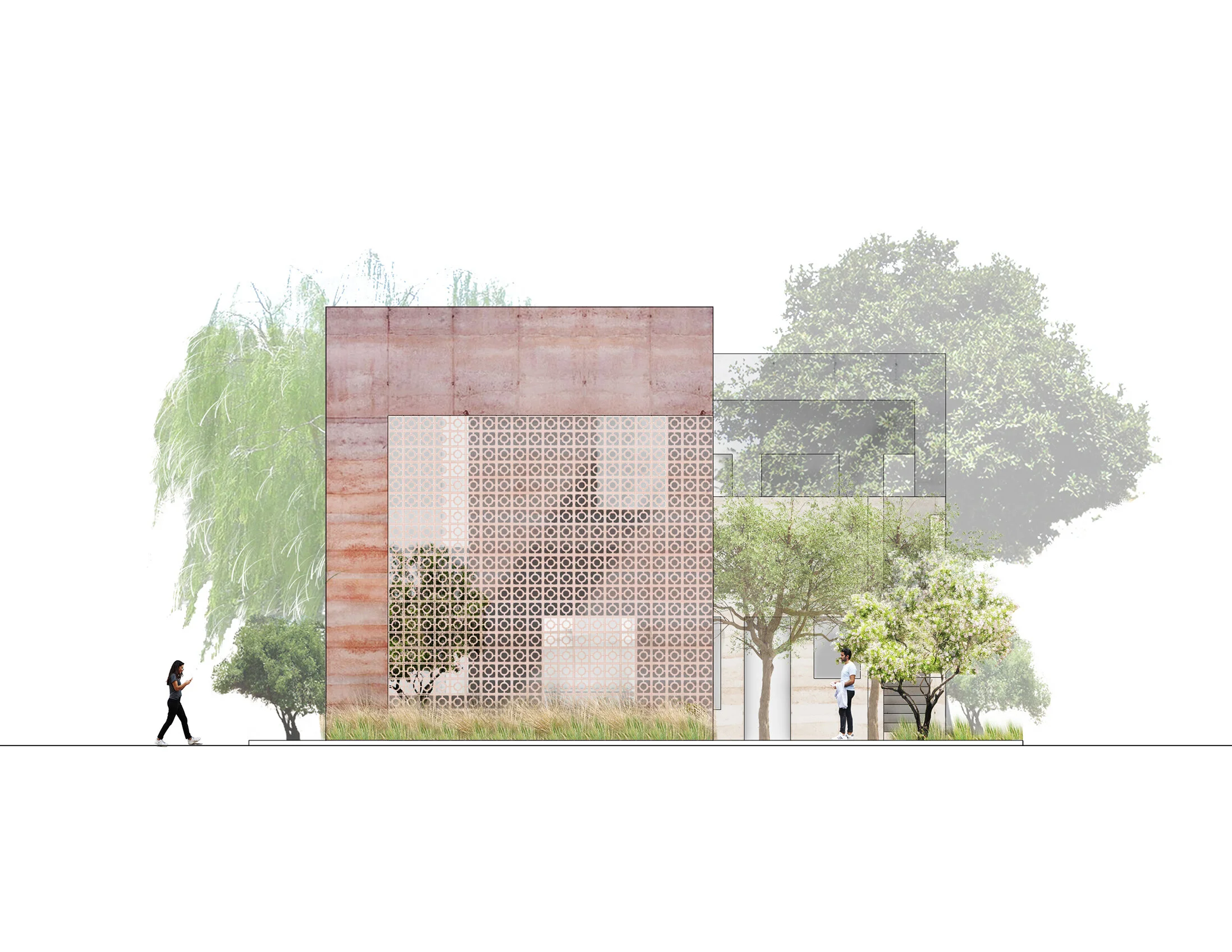It Takes a Village
Low Rise LA Competition – Fourplex
Affordable housing is a basic human right – a place for people to seek shelter, access food and water, and connect with nature. A place to call home and inspire life. This proposal imagines a new typology for affordable low-rise housing in LA that thoughtfully engages its context, supports public health and wellbeing, and is environmentally responsible. It puts human usage and experience at the forefront, fully believing that healthier individuals lead to healthier communities.
It Takes a Village divides a fourplex into three distinct buildings. The arrangement creates a series of unique outdoor rooms. Inspired by the historic bungalow courts, It Takes a Village carefully curates public, semi-public and private spaces. The private spaces create a sense of ownership while the shared spaces encourage a sense of community.
The front yard acts as a public plaza with a bosque of olive trees and carefully placed plantings that welcome people in while creating a sense of enclosure and safety. As one slips between the buildings, they encounter an intimate, lush side yard offering a shady spot to enjoy a cup of coffee or private conversation. Continuing further, one reaches the back yard and most social space. Here ample seating, string lights, and a grill offer the perfect spot for sharing meals and celebrating life’s events. The rooftop garden further encourages a healthy lifestyle and connection with nature.
The community called for flexibility and mobility – affordable housing that could grow with a family. It Takes a Village proposes a partnership between the city and a Community Land Trust to allow families to band together to build equity as homeowners. The design proposes multi-generational housing that divvies up the site to accommodate different phases of life. The front structure can house a family with children. The middle structure is ideal for grandparents. The back structure offers two units for young adults above ground-level shared amenities and inclusionary parking. This arrangement provides privacy and space but allows a family to stay close and maintain their support system. It Takes a Village embraces the idea of unity and that we are stronger together.
The buildings come together to form a micro-neighborhood. Each building has its own unique personality and character – something that tenants can point to with pride and say “that’s my home.” Each is built of rammed earth construction with portions of breeze blocks that provide privacy, shading and natural ventilation. The breeze blocks are a nod to LA’s history of mid-century modern architecture, and the blocks’ geometric forms can be modified to reflect elements of the surrounding architectural context: arches of Mission Revival, low triangles of Craftsman, steep angles of Victorian, and so on. Paired with modifications to the rammed earth coloring and striations, there are endless possibilities to personalize and knit the buildings into the existing community while reflecting the individuality in us all. No two are alike but nonetheless special.
Rammed earth uses local resources to provide energy efficient walls with a low carbon footprint. The walls are reinforced and stabilized to handle seismic loads. The high thermal mass helps mediate daily and seasonal temperature swings without the need for insulation. It absorbs heat during the day and releases it at night when outdoor temperatures are cool. Radiant floors supplement heating and cooling needs along with ceiling fans. Large windows and skylights aid in natural and stack ventilation, night purges, and provide plentiful daylight.
Ninety photovoltaic panels provide electricity to the buildings, LED lights, all-electric kitchens, and six electric vehicle charging stations. Surplus energy is stored on-site in batteries for use during peak times or emergency events. Between the passive heating and cooling strategies and solar energy production, the project confidently hits the net zero target and plans for resiliency.
Zones of plantings and trees offer shade and restorative views. All species are drought tolerant, wildfire resistant, and encourage biodiversity - attracting pollinators, butterflies, and birds. Permeable pavers and gravel areas allow for groundwater recharge and stormwater management. Rainwater & graywater is collected, stored and treated on-site for reuse to create a more self-sufficient site.
It Takes a Village aims to create a responsible, inclusive, humane and dignified place for individuals and communities to grow together and stay together.
Architecture/Interiors: - lieu Landscape: Phil Syvertsen PLA & Annie Lynch Sustainability: Luis Santos, PhD

