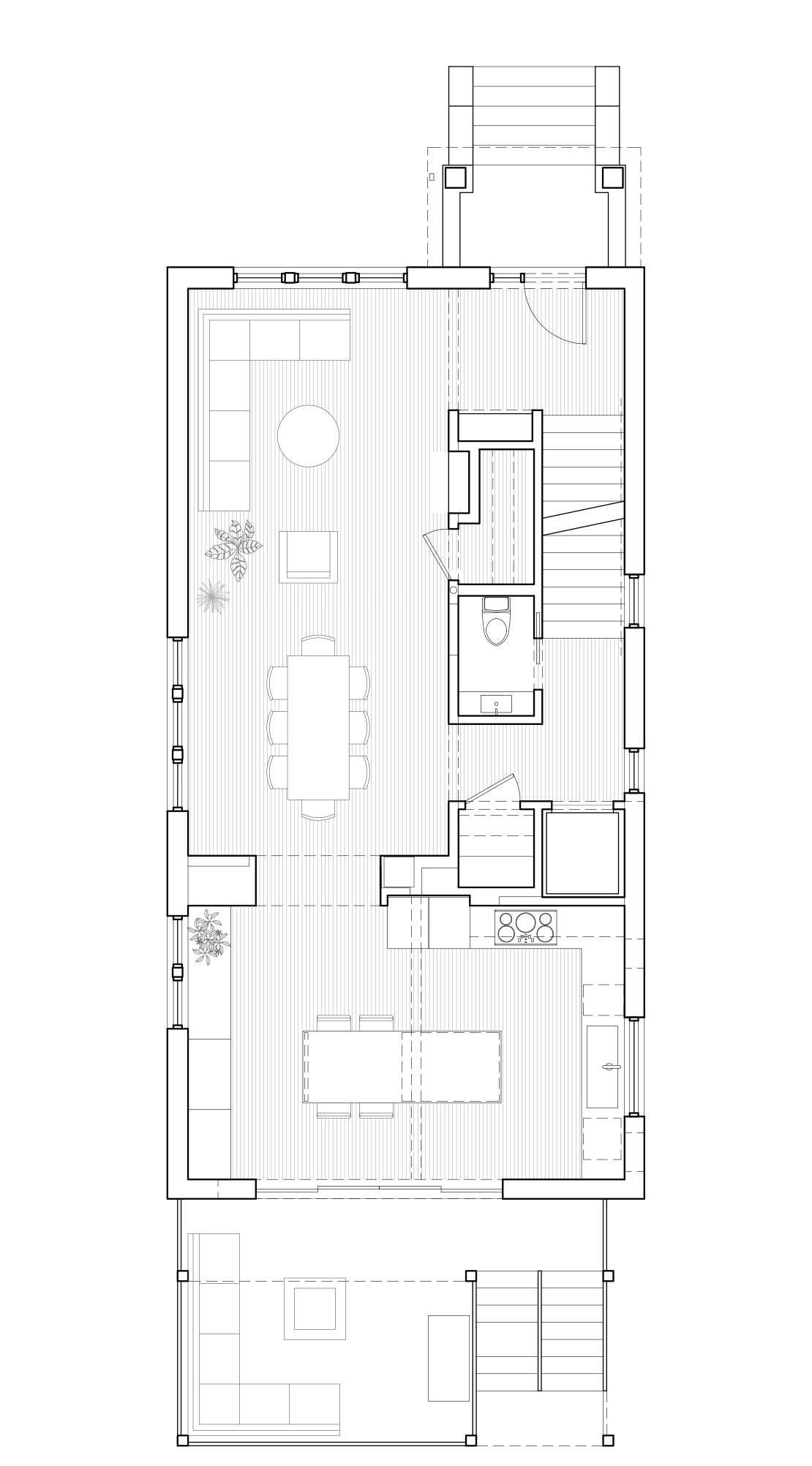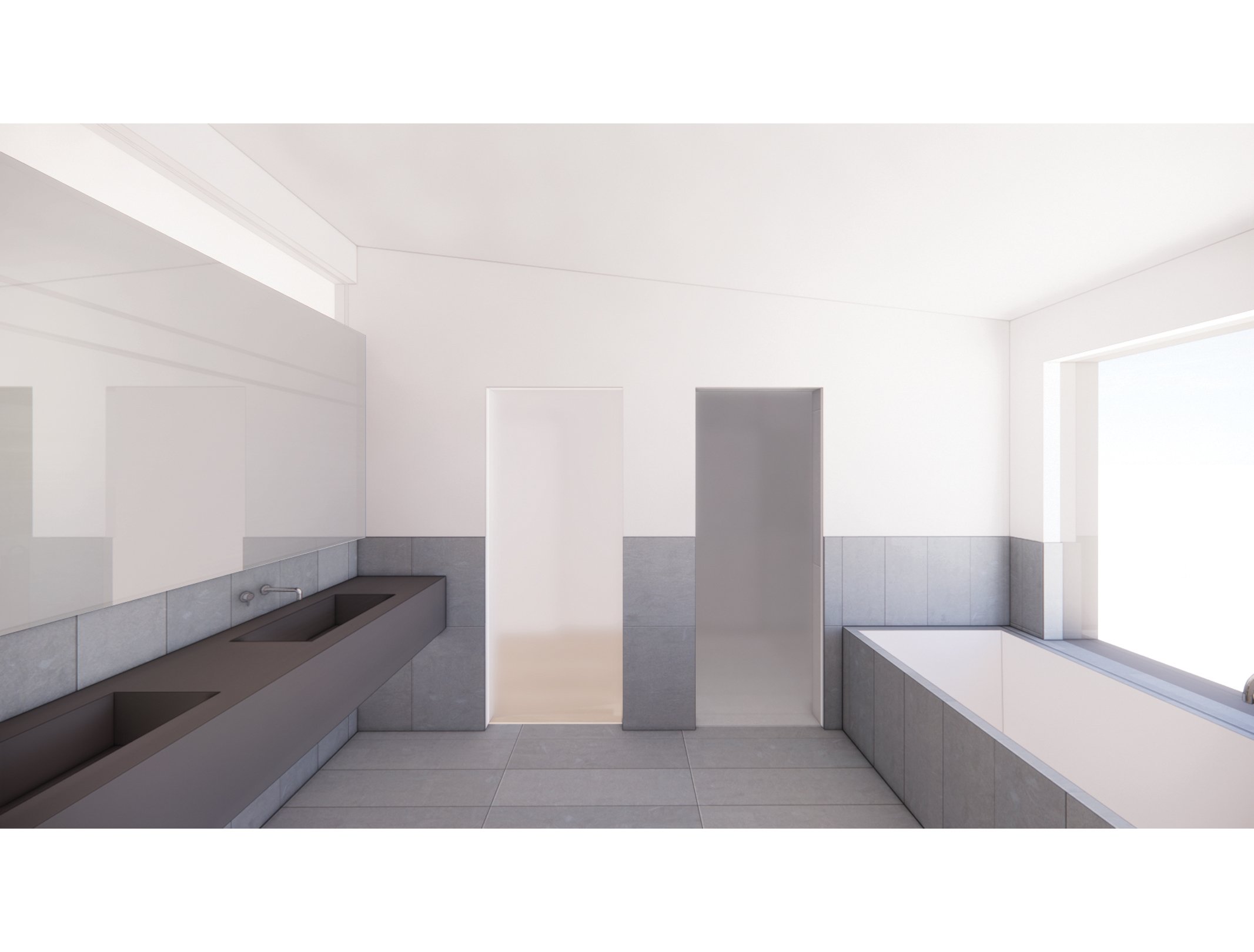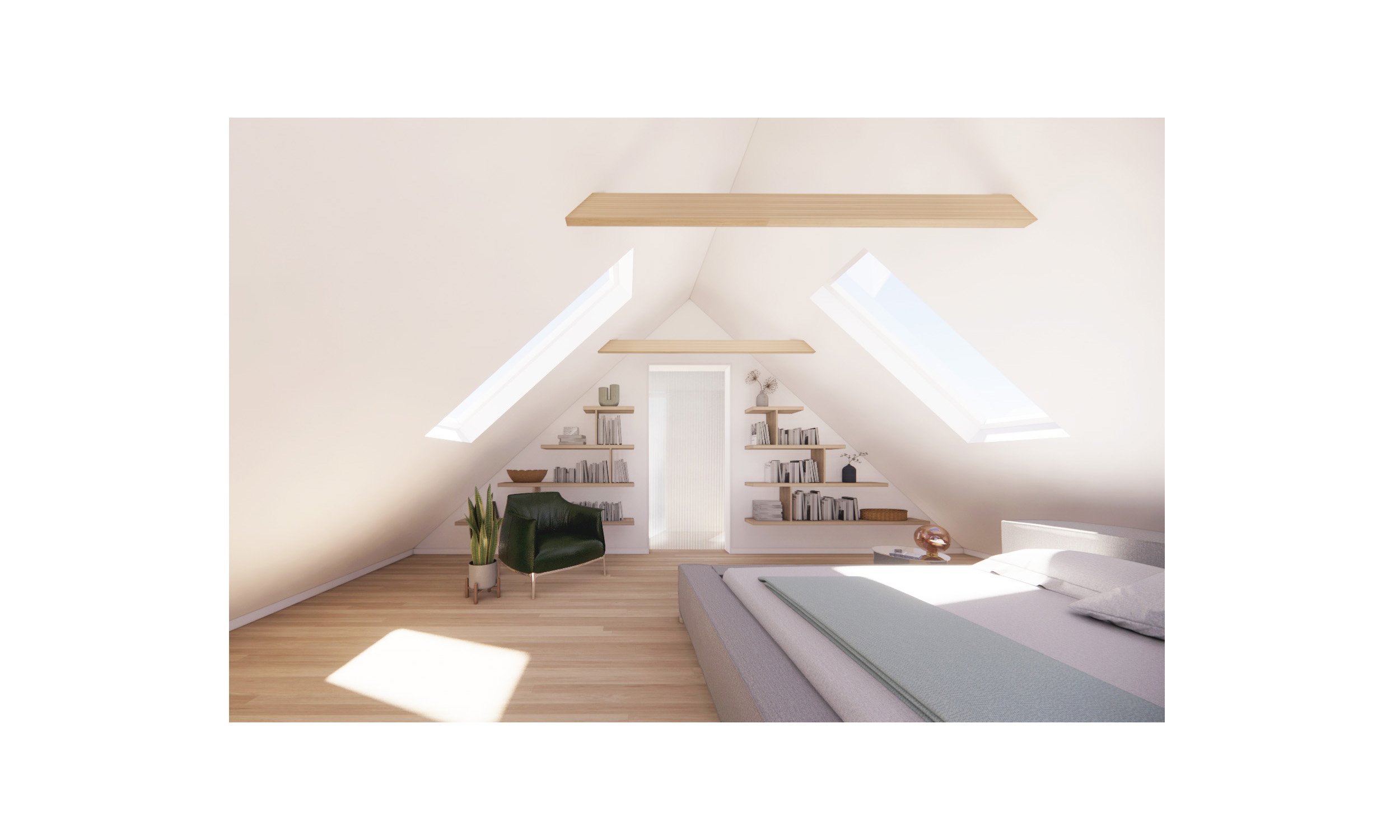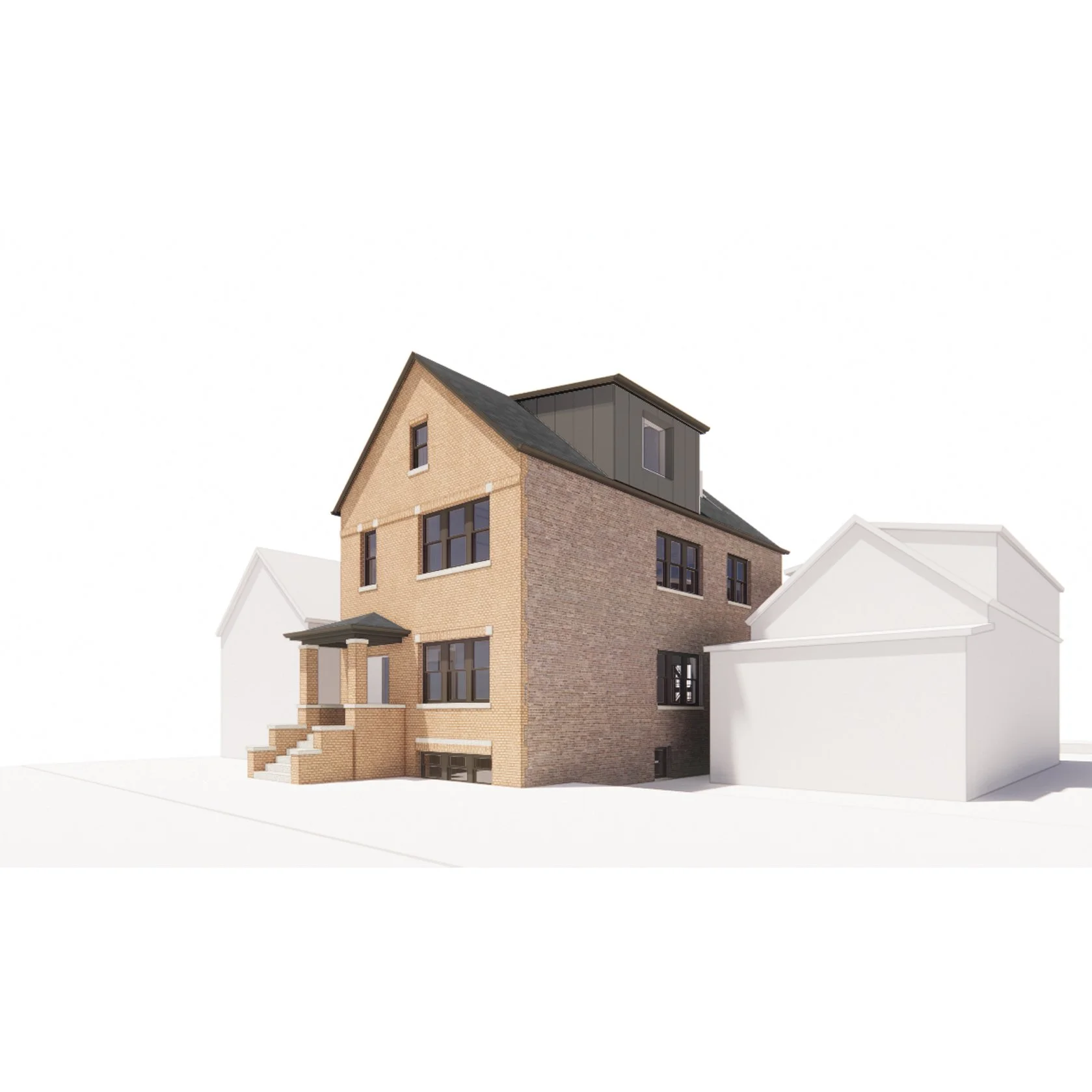Two to One
Currently in Permit.
Built in 1887, this brick building was most recently a duplex with one unit on the ground floor and another unit on the second floor. The clients purchased the building with a vision to convert it to a single-family multi-generational residence. Eyeing the potential of the underutilized space, the design proposes to dig out the basement and dormer the attic to add two more levels of living space. Additional goals include flooding it with natural light, introducing a grand stair, inserting an elevator to serve elderly family members, opening up the ground level plan, respecting the historic context while looking forward, blending indoor/outdoor living, creating a lively and welcoming entertaining space, all the while offering peaceful escapes.
Architecture/Interiors: - lieu
Structure: Goodfriend Magruder Structure
MEP: ediFel













