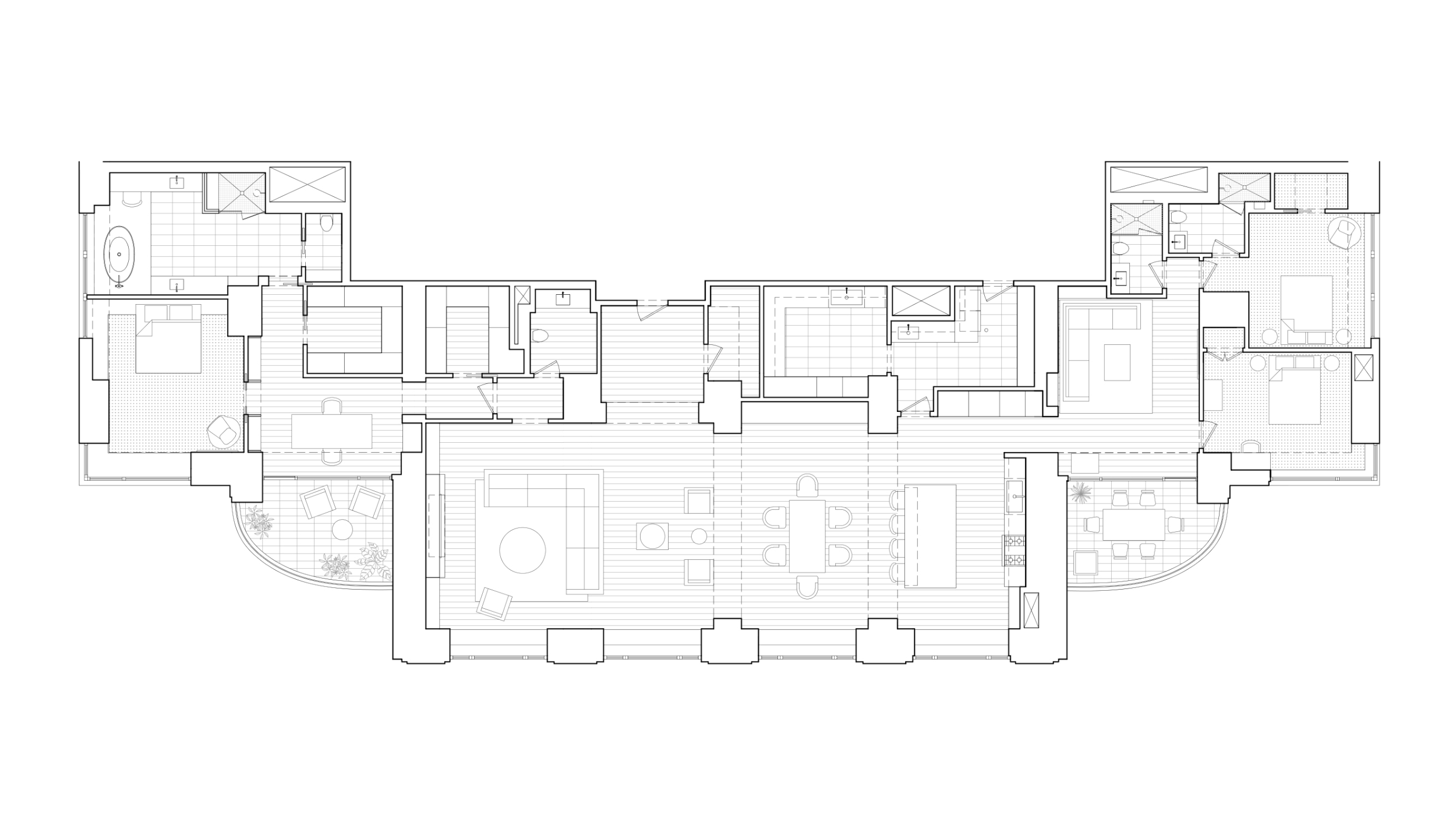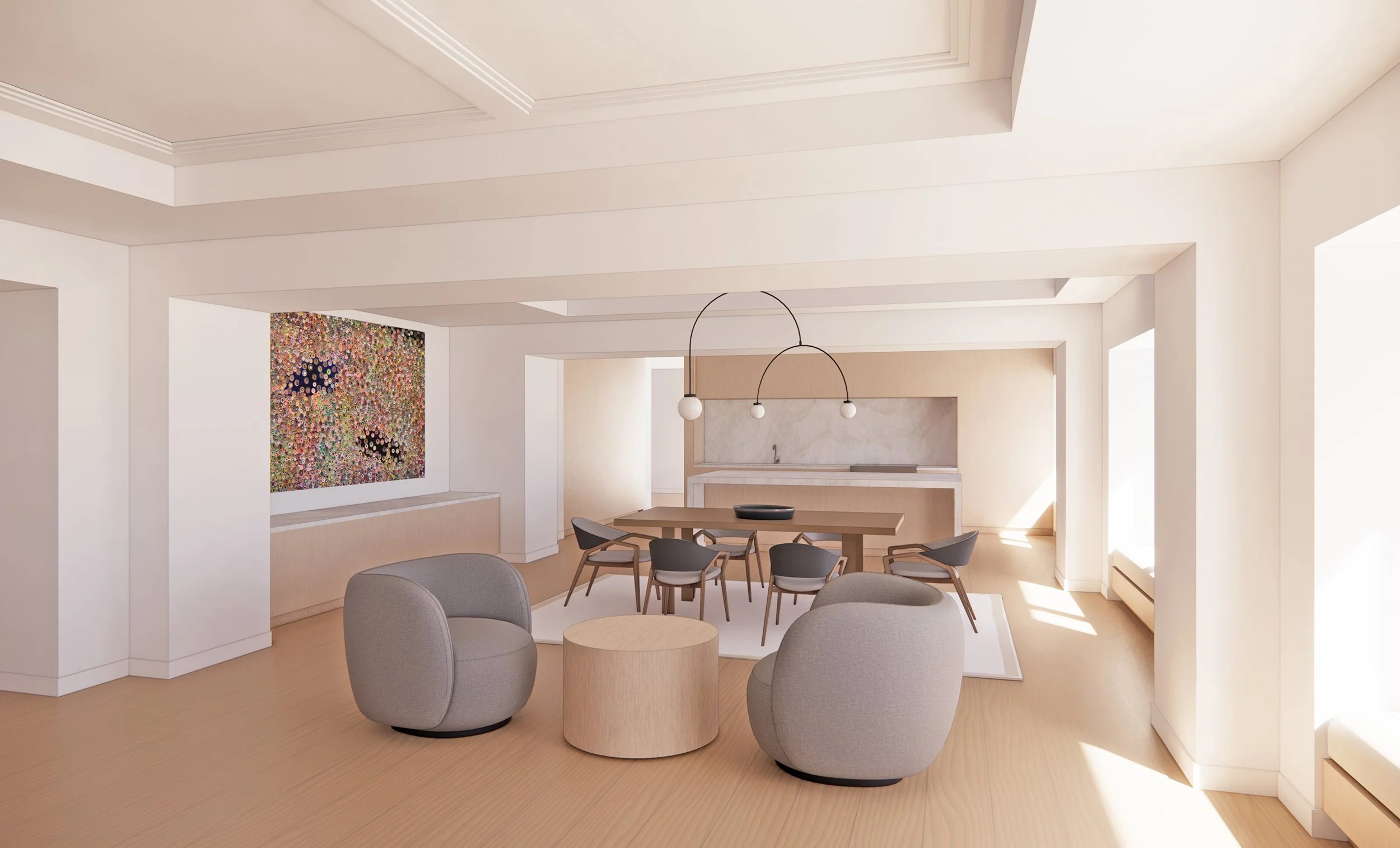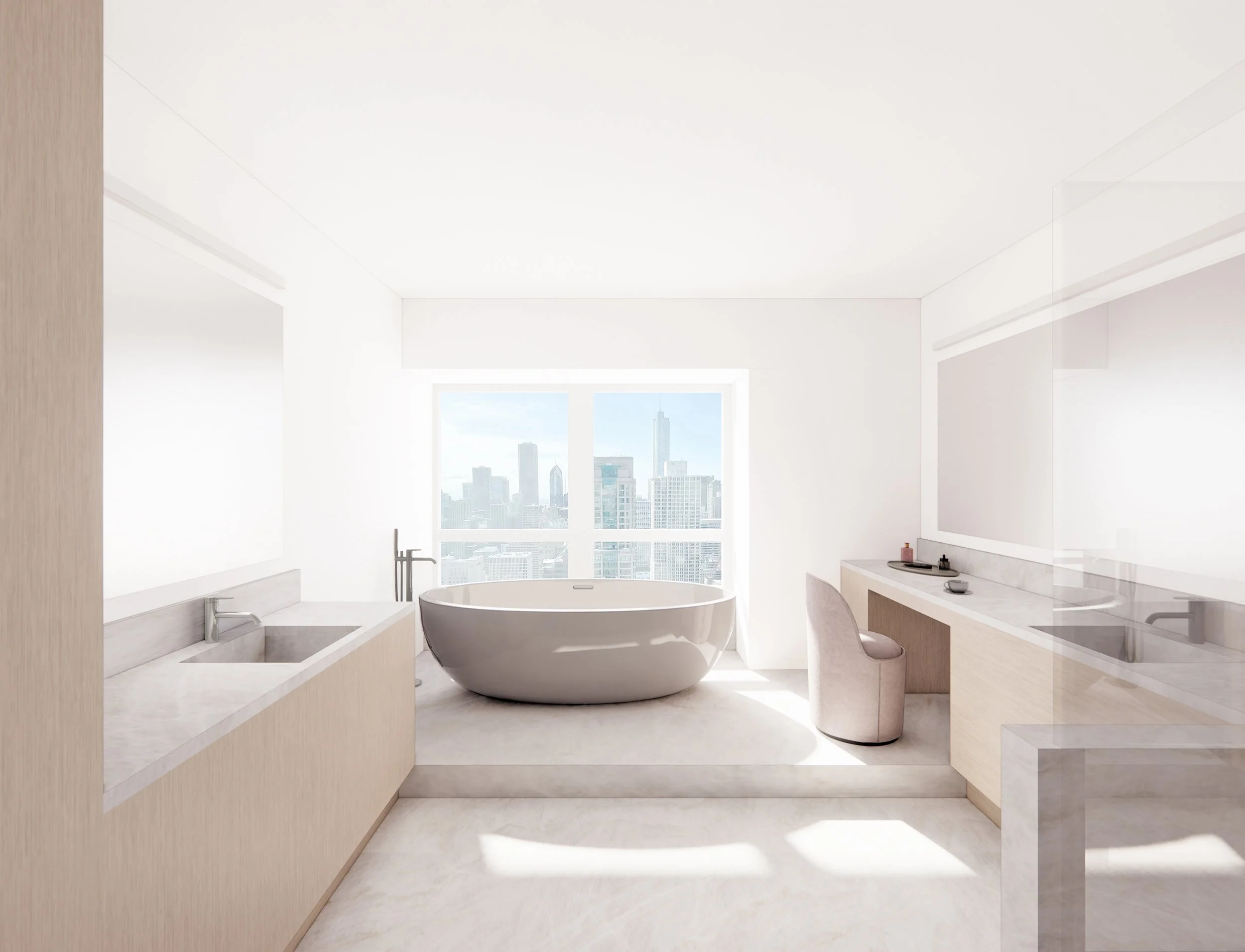Park Tower
Currently in Permit.
Perched on the 50th floor, this condominium renovation reorganizes the plan to prioritize panoramic views of Lake Michigan, carve out generous rooms, and integrate the client’s art collection.
Walls are relocated to create a large central communal space with well-defined zones. The foyer, kitchen, living, and dining rooms are defined by a series of portals, articulated ceilings, built-in millwork, and controlled sight lines.
Service functions – a butler’s pantry, laundry room, powder room, and closets – line the rear corridor freeing the perimeter for light and views.
To the north, a terrace off the kitchen offers outdoor dining. A den anchors the guest wing, flanked by two beds and baths.
To the south, a primary suite includes a study, terrace, bedroom, walk-in closets, and bath. Built-in millwork enhances storage and comfort where freestanding furniture would compromise flow and function.
Architecture: - lieu
Interiors: - lieu / owner
MEP: Diligent Design Group
Fire Protection: Fox Valley Fire and Safety
General Contractor: Good Construction





