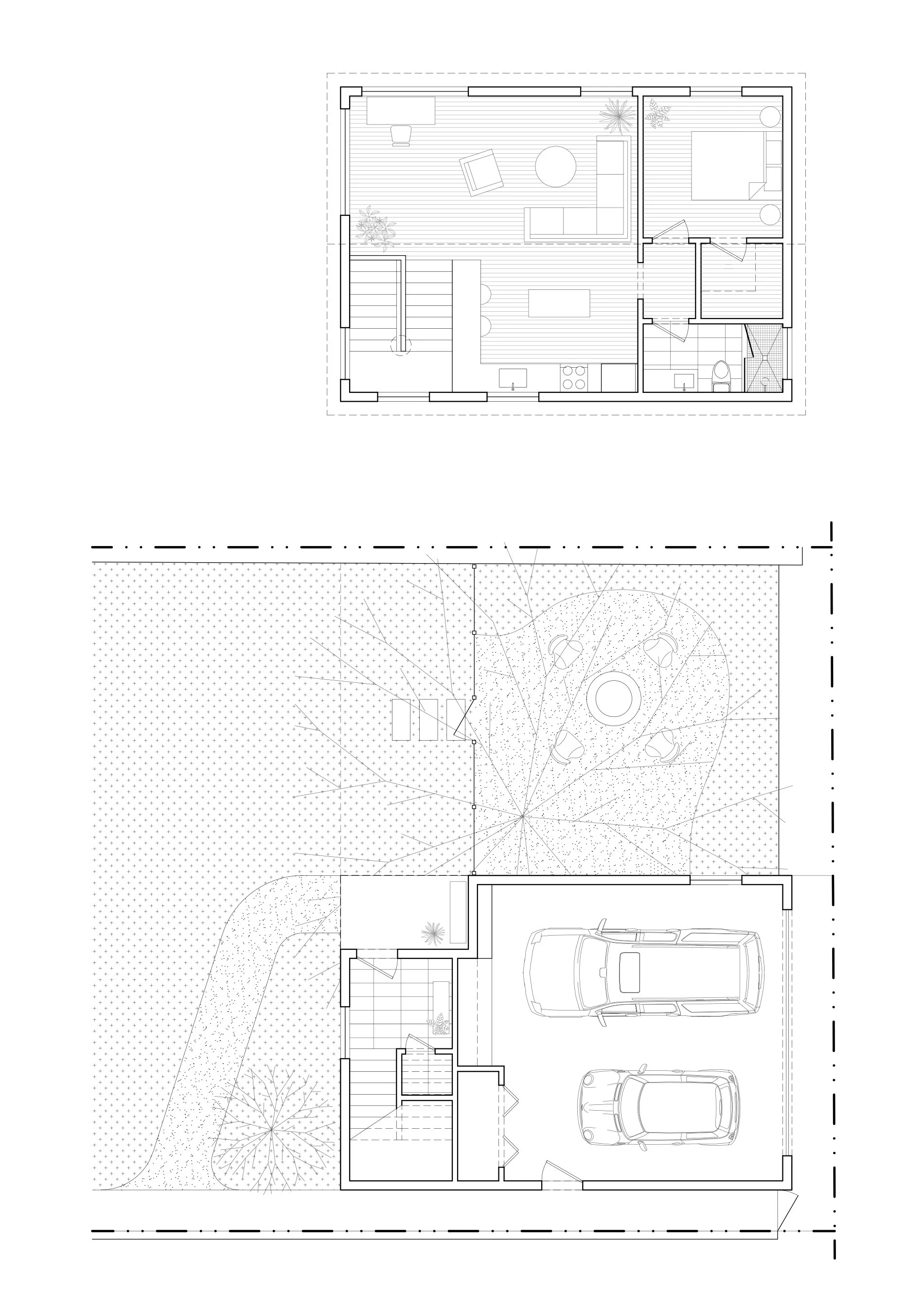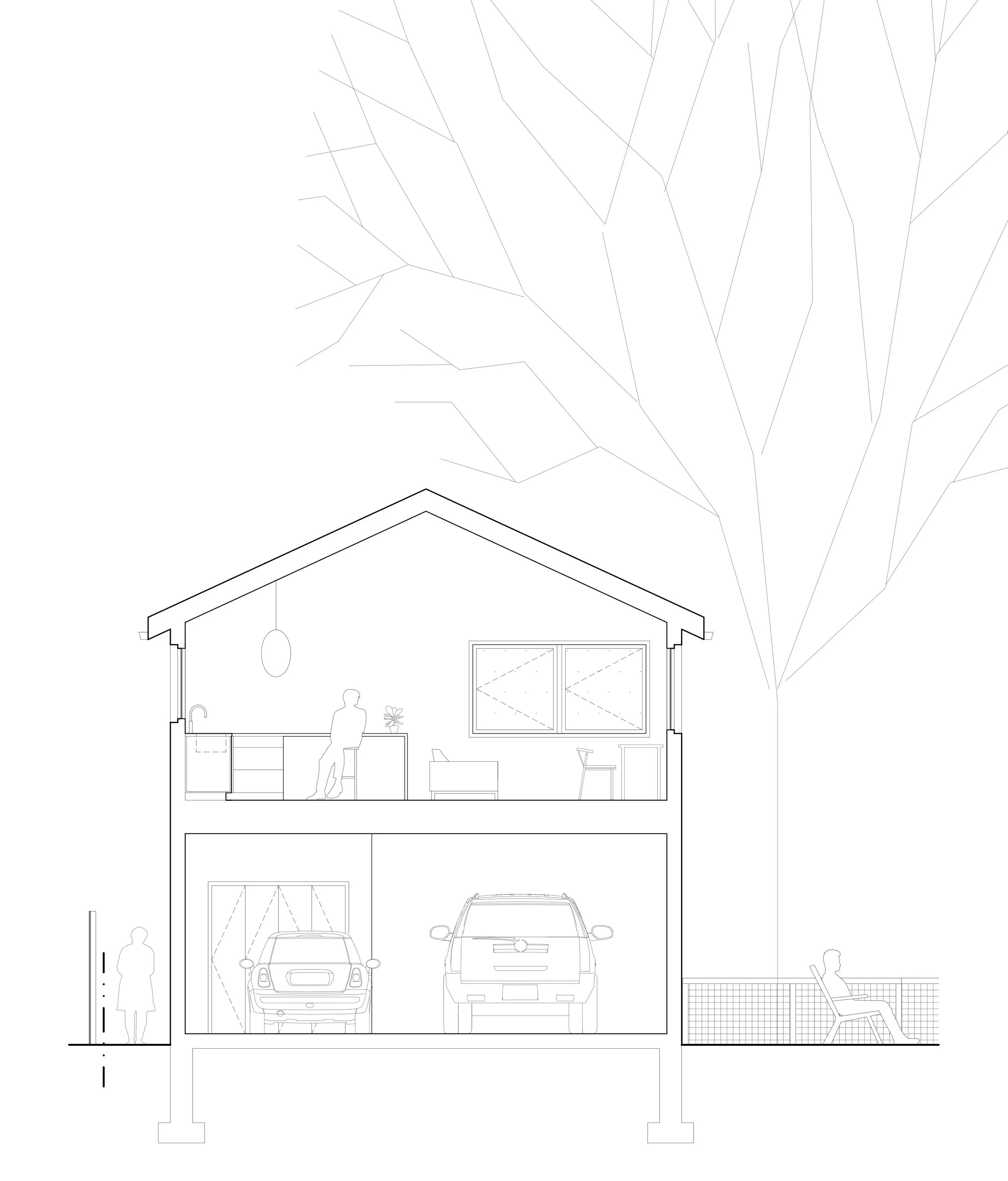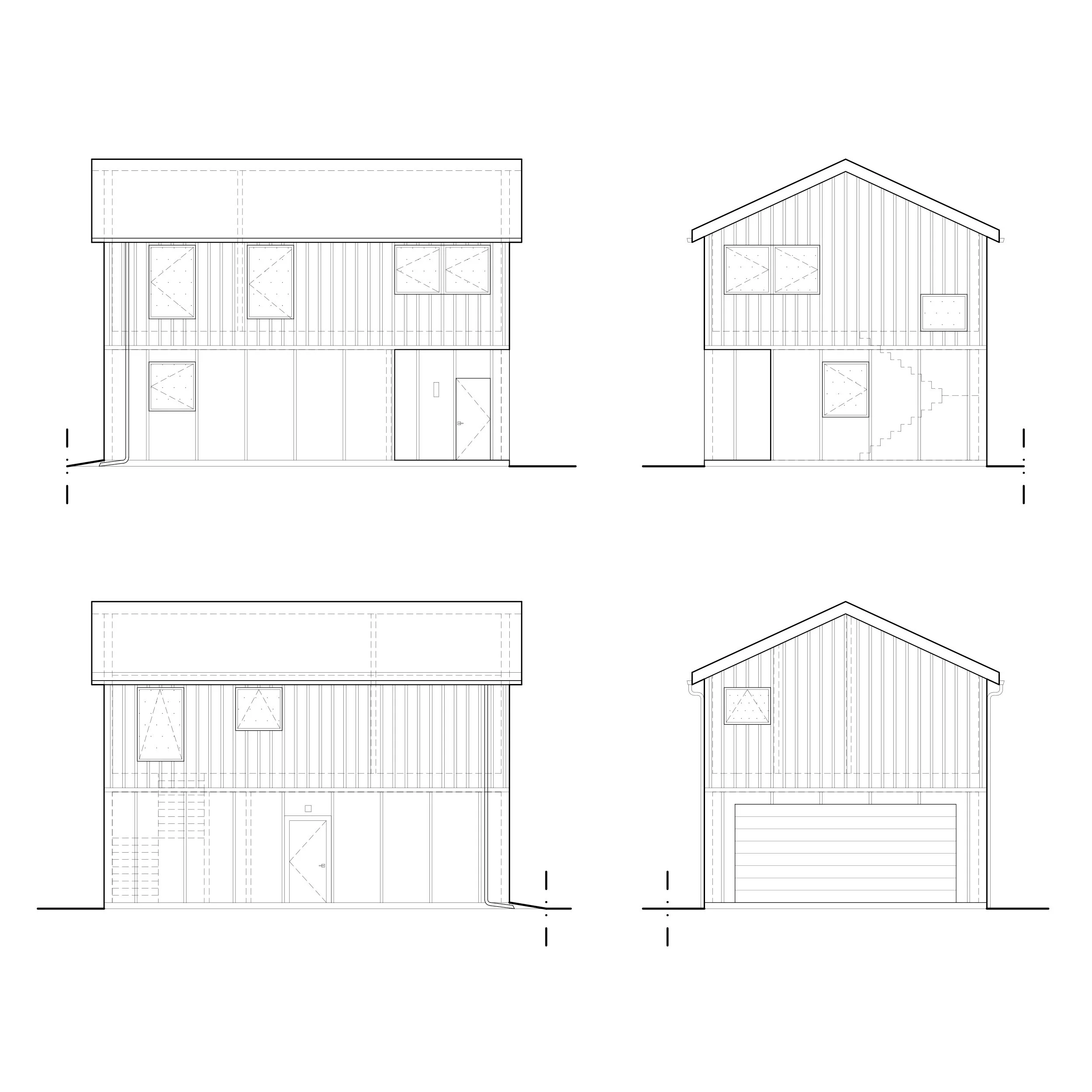Outpost
Currently in Schematic Design
Living and working in a beautiful old home in Evanston, this client needed more space to accommodate their work-from-home lifestyle and the frequent in-flux of visitors. Their historic house was maxed out but there was opportunity in their backyard.
Outpost proposed leaving the main house as is, while replacing the existing one-story, two-car garage with a two-story detached ADU. The new structure would feature a one bed, one bath dwelling unit above a garage and workshop. In the short term, it would serve as a dedicated workspace separate from the client’s day-to-day family life. It would also act as a guest house for their visitors’ extended stays. In the long term, it would provide a rentable unit adding housing to the neighborhood and offsetting the clients’ mortgage.
Designed to meet strict landmark standards, the ADU complements its context without imitation. Articulated board and batten siding nods to the original wood-sided house, while dual modules add rhythm and depth. A gable roof echoes the historic profile and creates a cathedral ceiling inside.
Architecture/Interiors: - lieu





