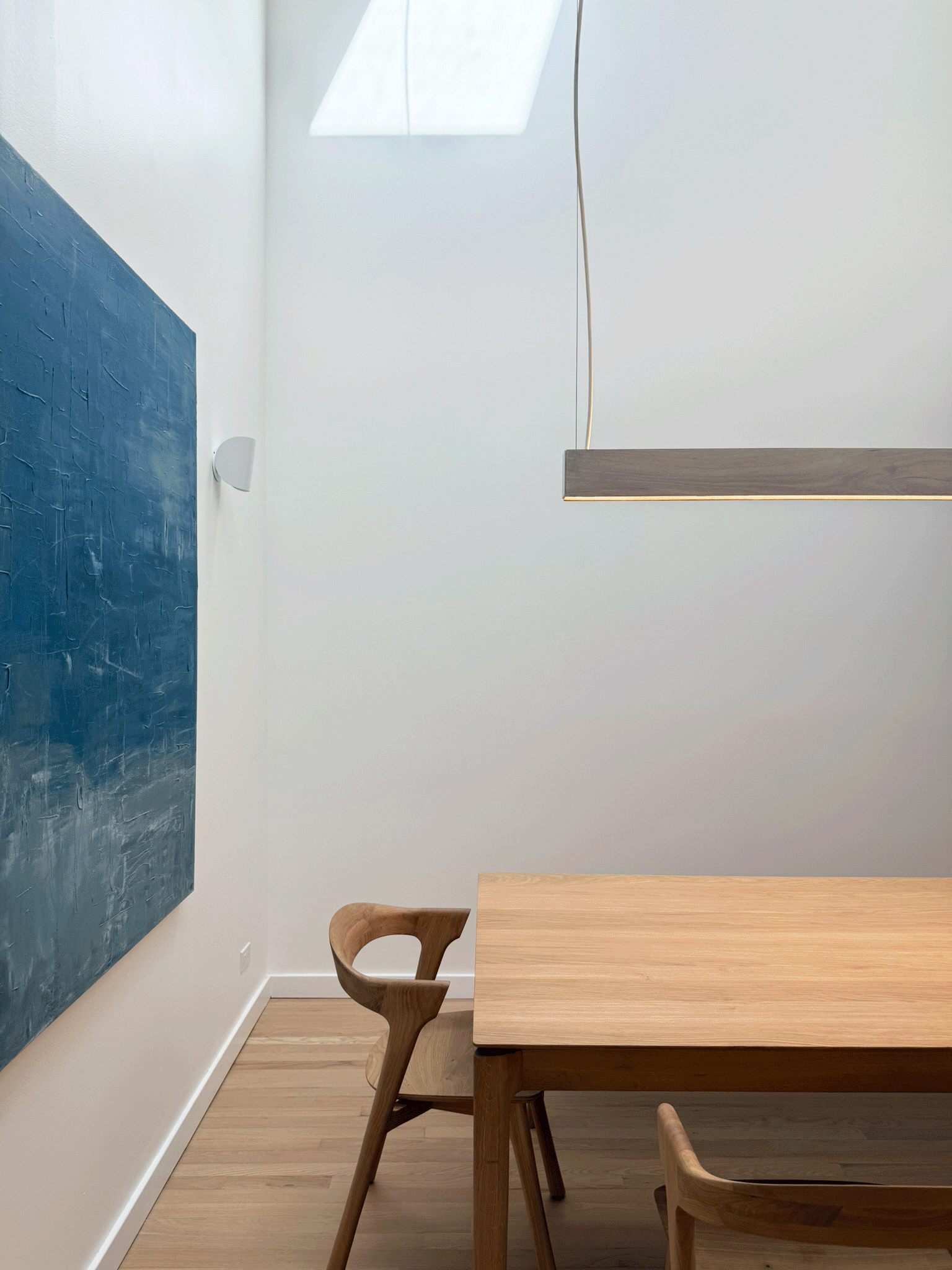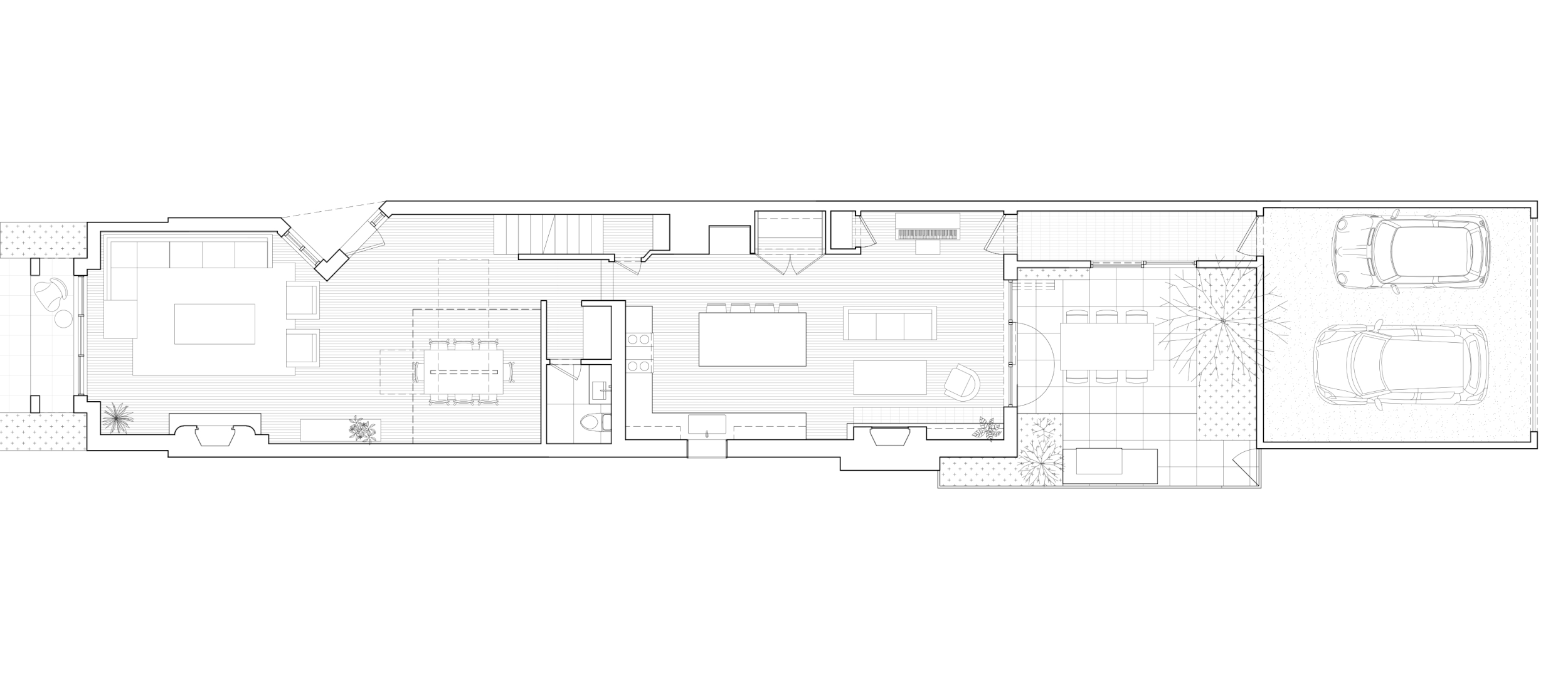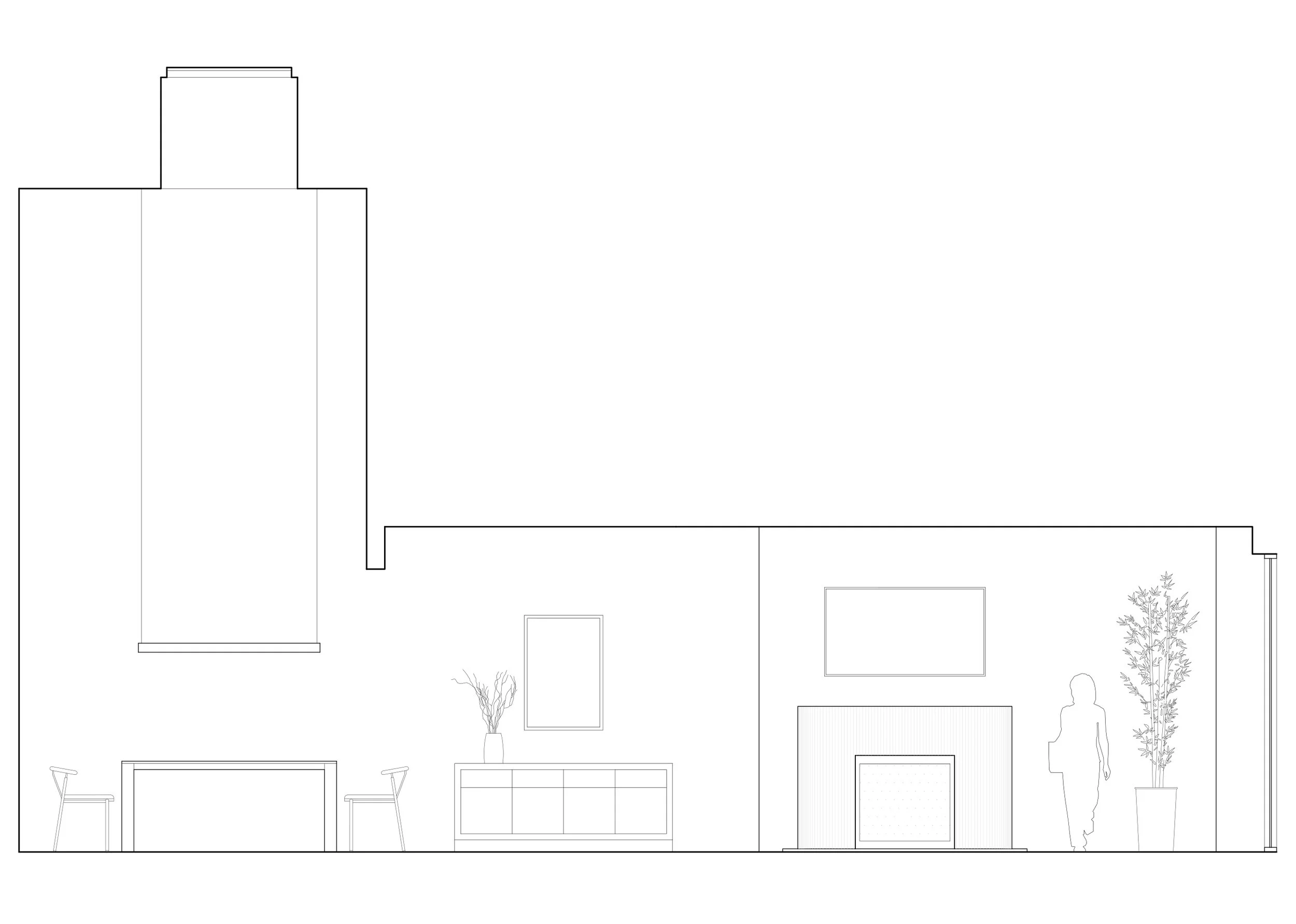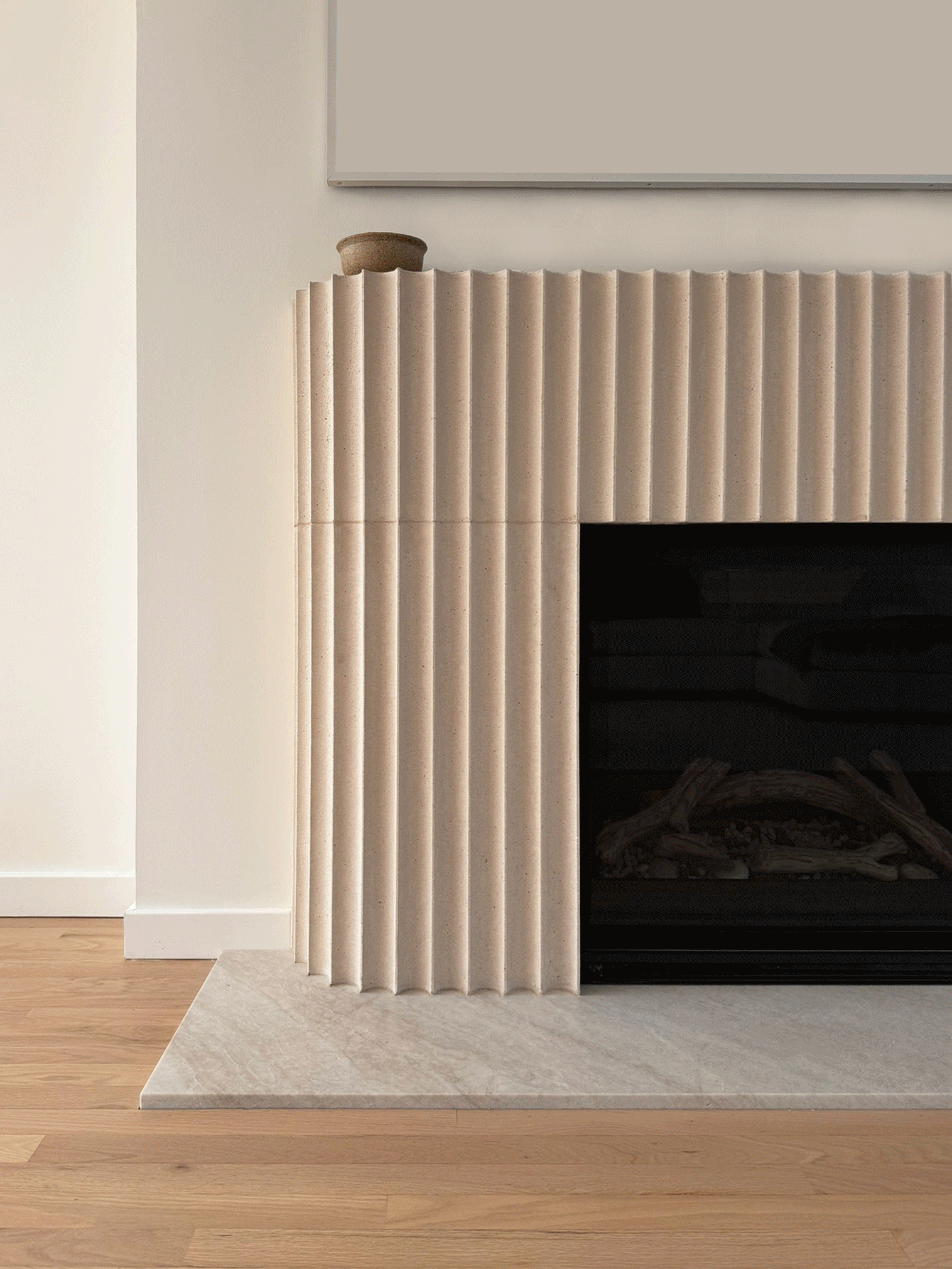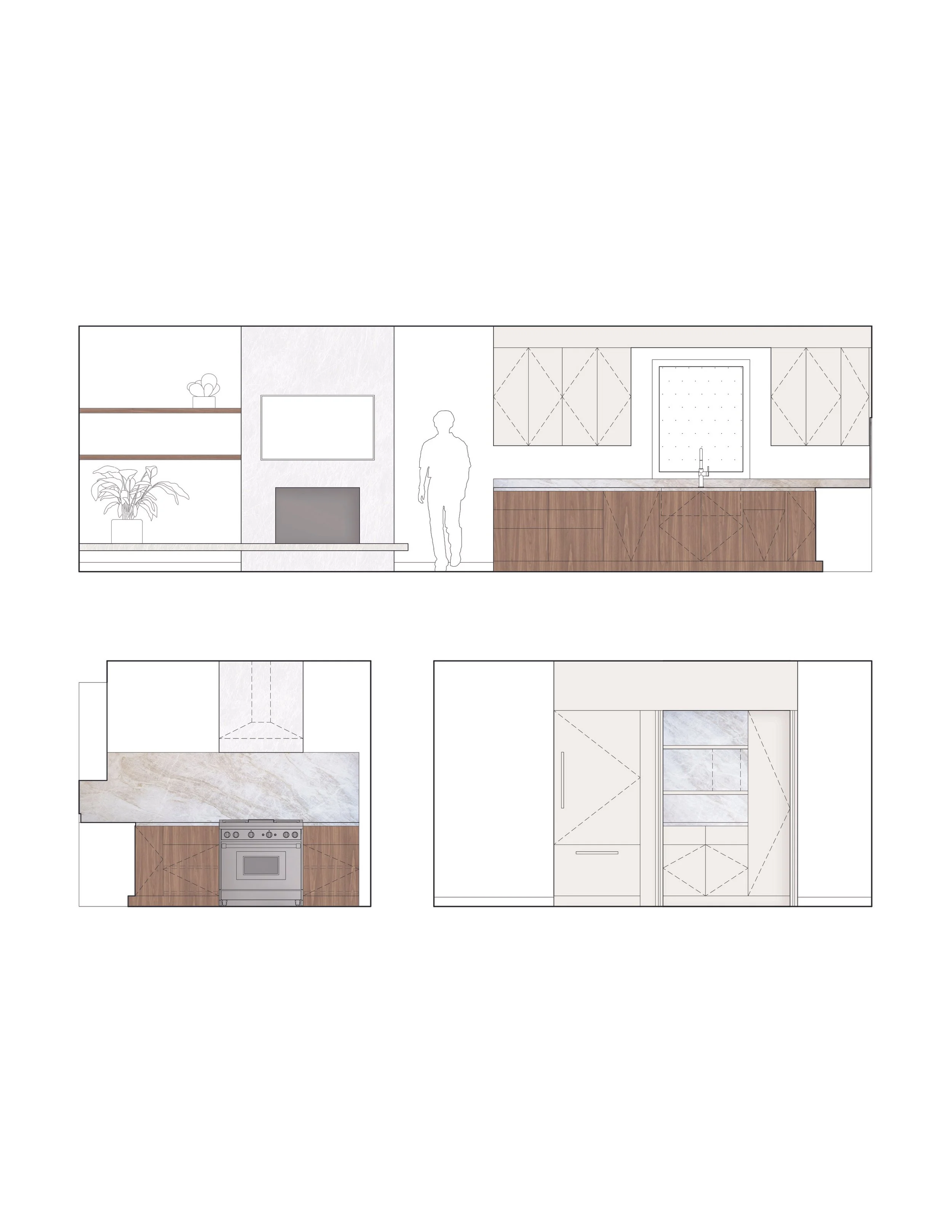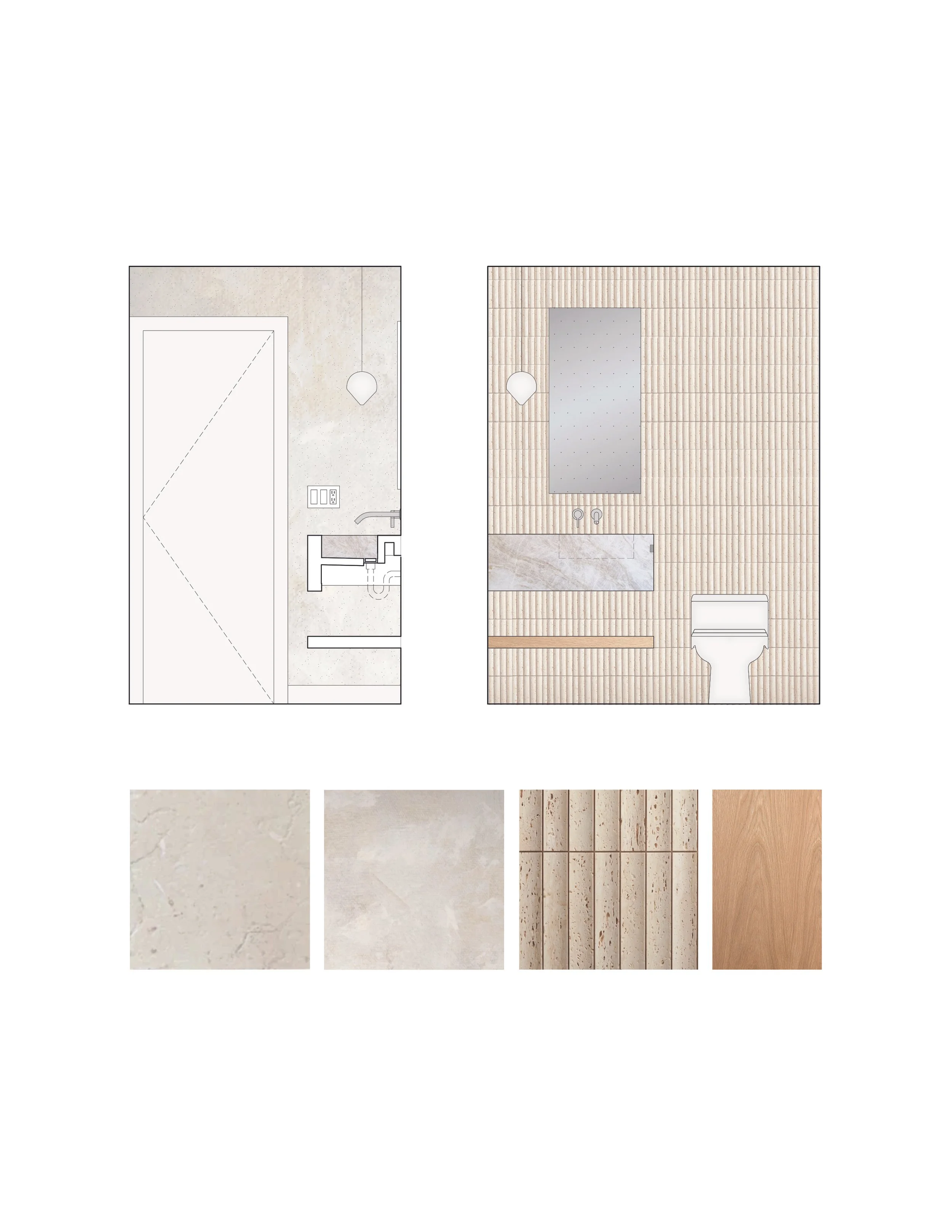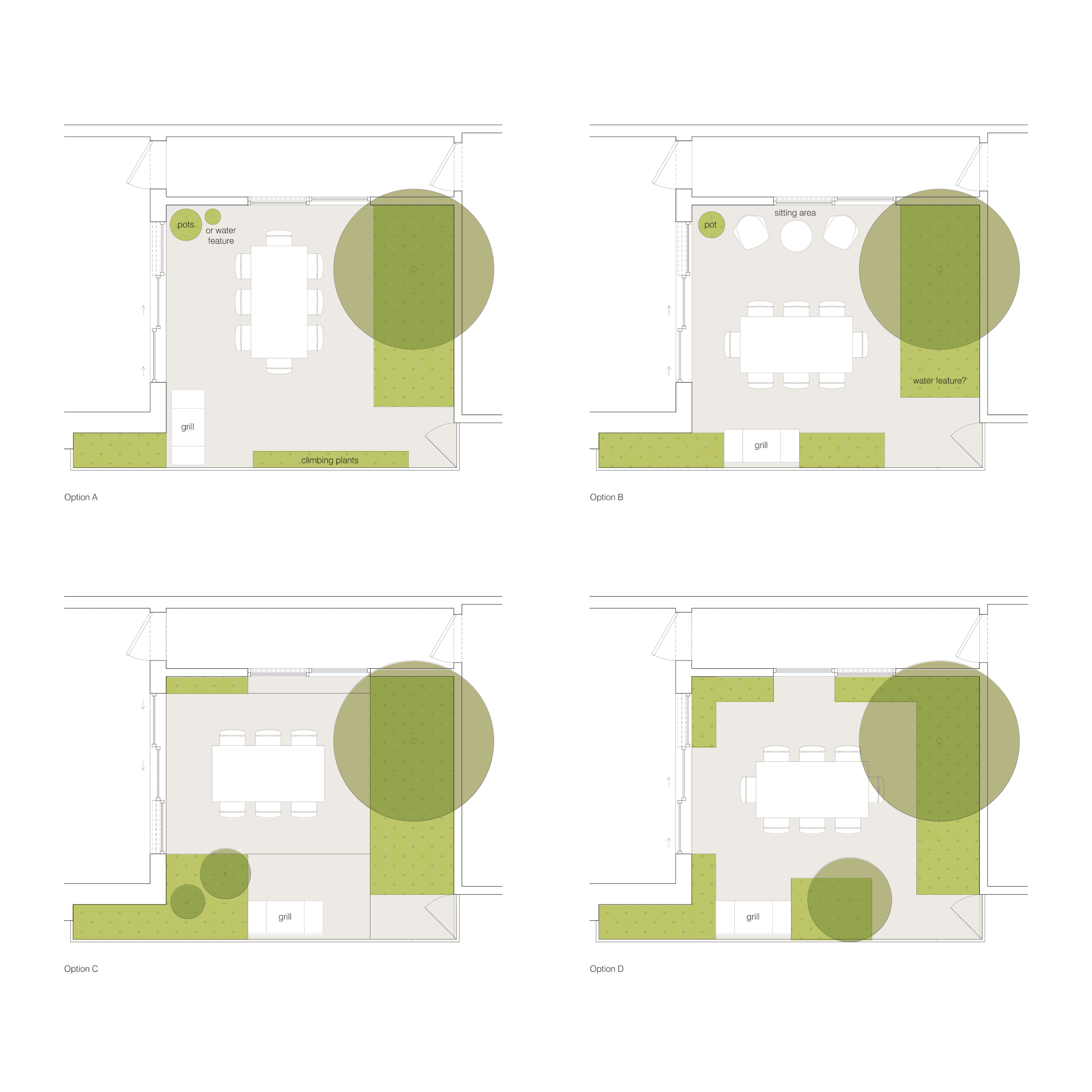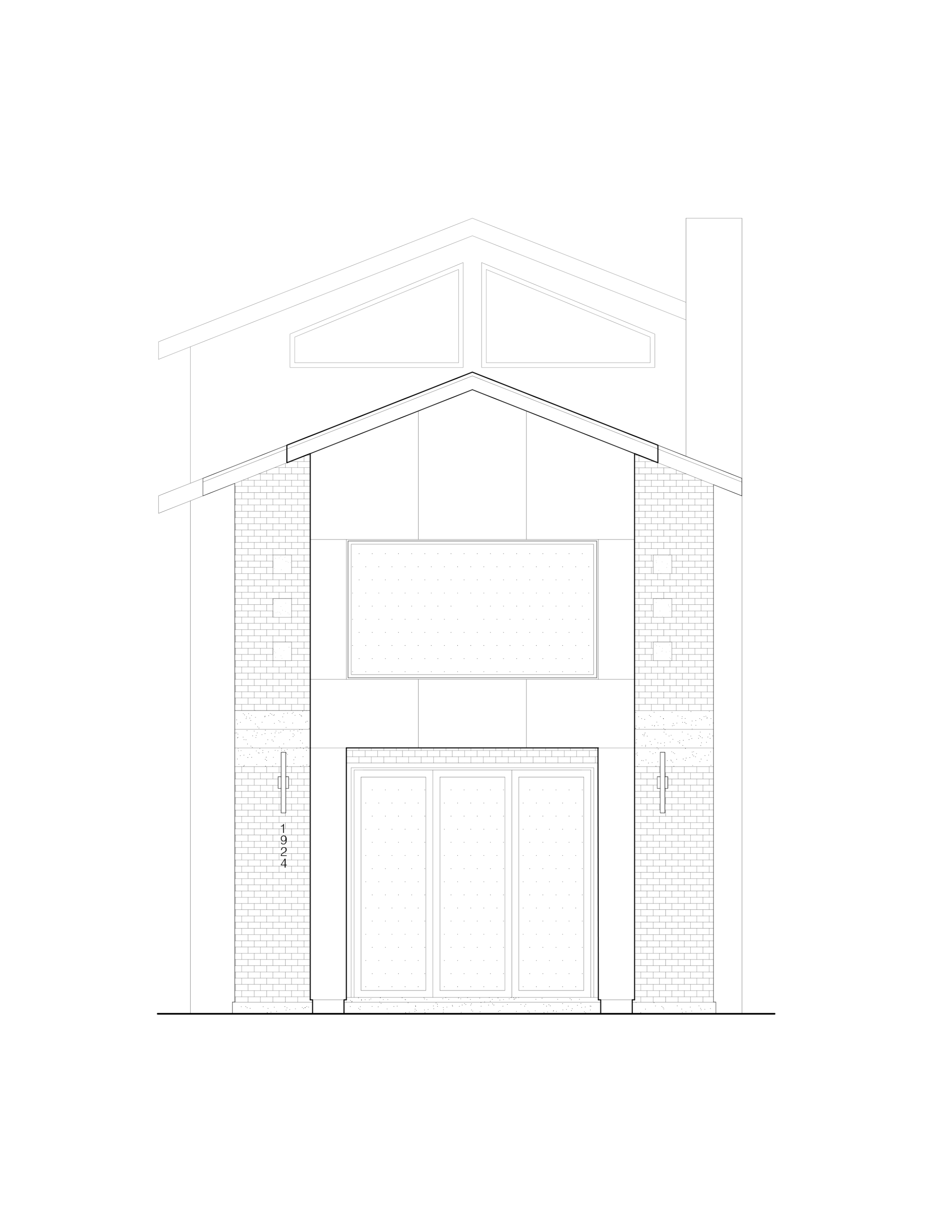Atrium House
Currently in Construction.
Our clients purchased a 1991 Marcel Friedes home in Wicker Park for its unique layout and double-height dining room. The design interventions were surgical – carefully editing and refining – to draw out the potential and bring the home into this decade.
We focused our attention on designing particular moments to anchor the open floor plan. In the living room, we designed a custom fluted cast fireplace surround with a honed quartzite hearth. The flutes’ shadow lines and hearth’s veining give the eye a place to rest along the long painted wall and expansive refinished oak floors. The retrofitted gas fireplace provides a warm, cozy gathering place.
The double-height dining room already had an impressive volume and natural light from the skylight overhead. Our goal was to enhance the spatial volume, bounce light further into the space, and update the aesthetic. We replaced the front door, removed the interior glass block windows, replaced the foyer tile with hardwood, refinished the floors, replaced the stairs, lightened up the walls, and swapped out light fixtures. We selected natural finishes, well-crafted furniture, a custom pendant, and playful sconces to help create a light and airy feel.
In the powder room, we replaced the floor-to-ceiling mirror and red paint with a custom limestone vanity with integral stone sink, antique tumbled French limestone floor tile, fluted marble wall tile, and limewash paint to create a serene space.
The kitchen was reconfigured to provide a more functional layout including a hidden bar with pocket doors. Walnut base cabinets with lacquered upper cabinets provide a rich material palette without being too heavy.
A new gas fireplace with a custom concrete ledge, nestled walnut floating shelves, and glazed brick floor tile anchor the family room as a distinct space from the kitchen.
We considered every square inch of the small courtyard while balancing hardscape and softscape to provide both visual softness and programmatic functionality. Glass bifold glass doors to create an indoor/outdoor connection between the family room and courtyard.
On the front façade, we swapped out small repetitive doors and windows for large picture windows and sliding doors. We relocated columns, removed decorative limestone elements, limewashed the brick, replaced the siding, and updated light fixtures for a more modern look.
Architecture/Interiors: - lieu
Structure: Engikeering LLC
