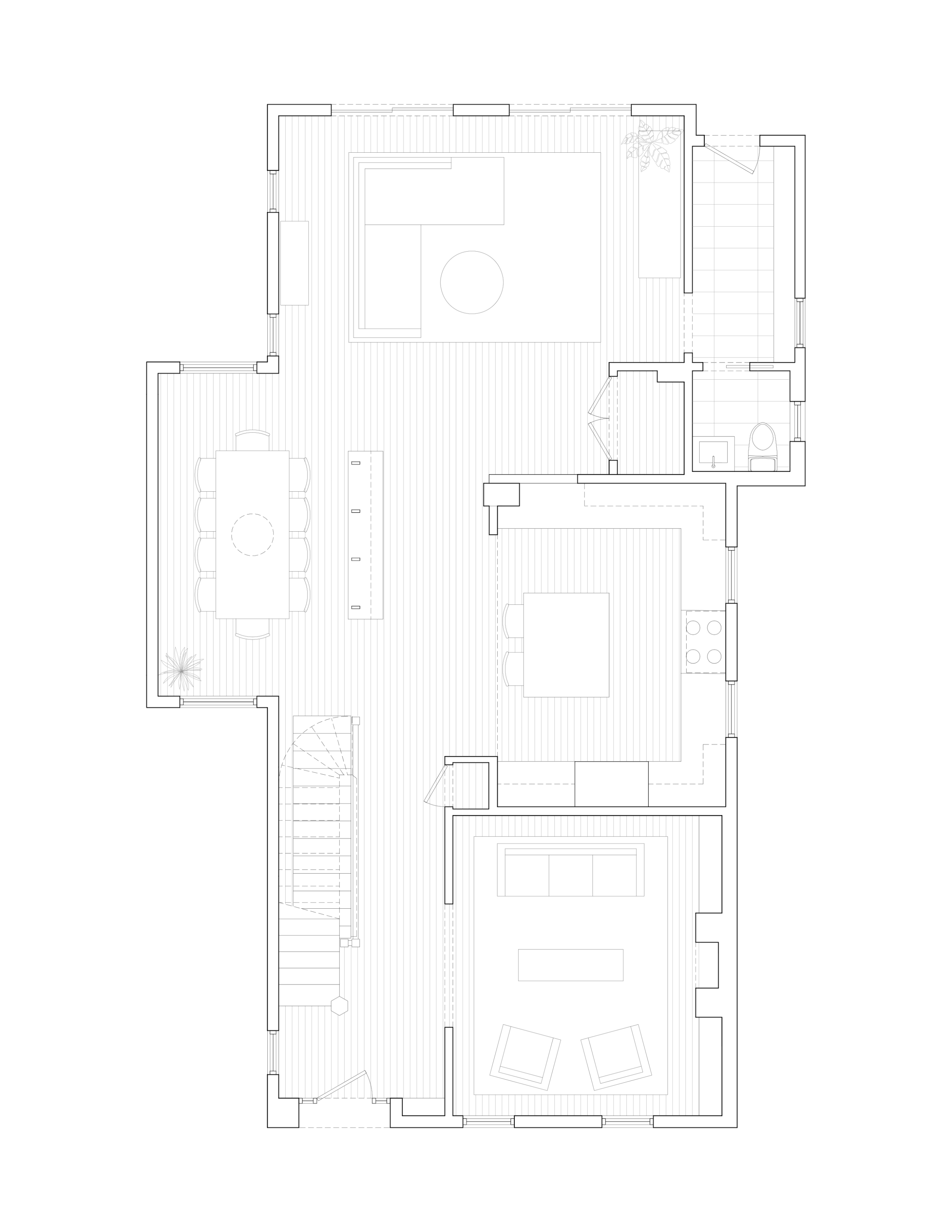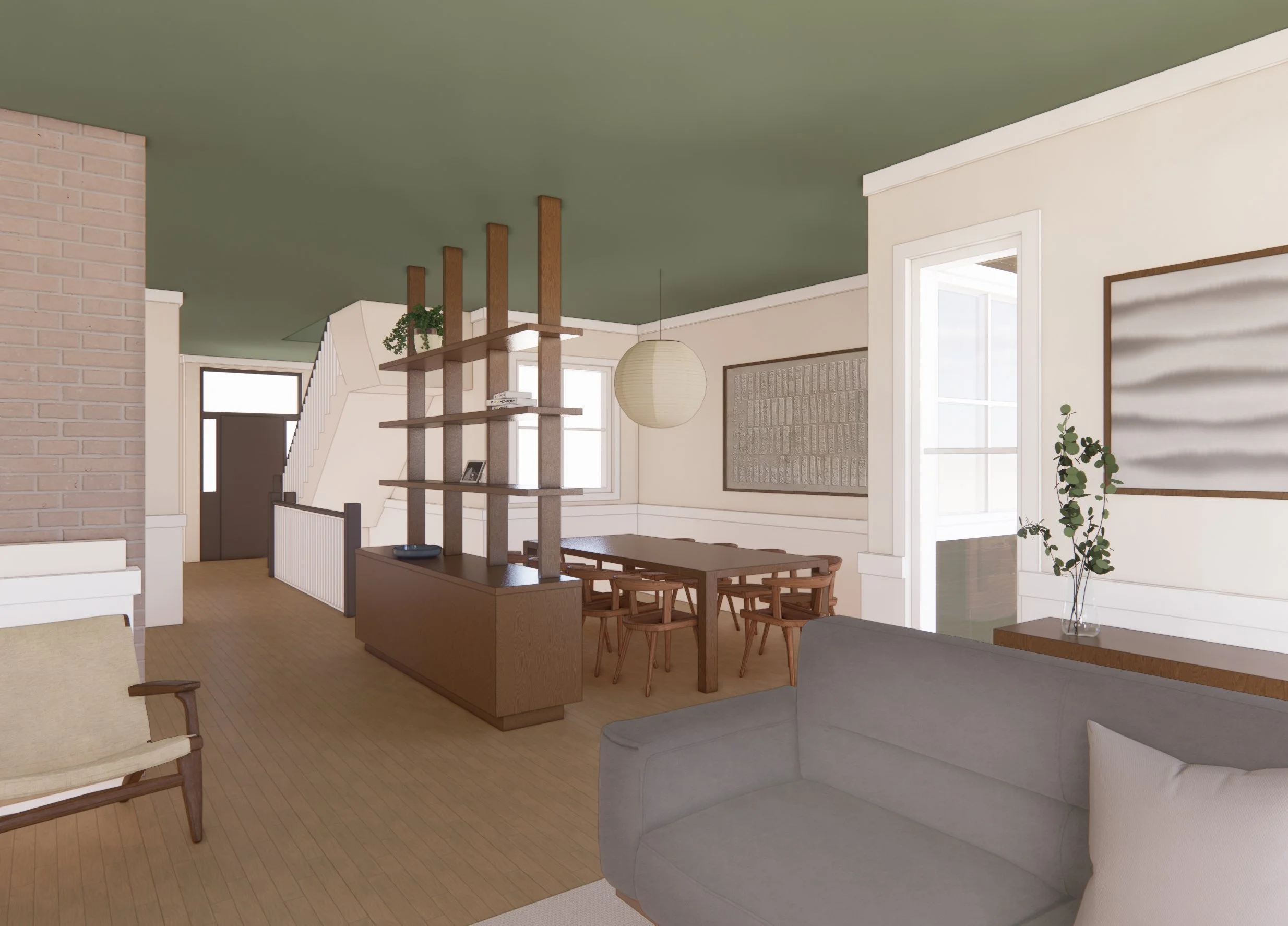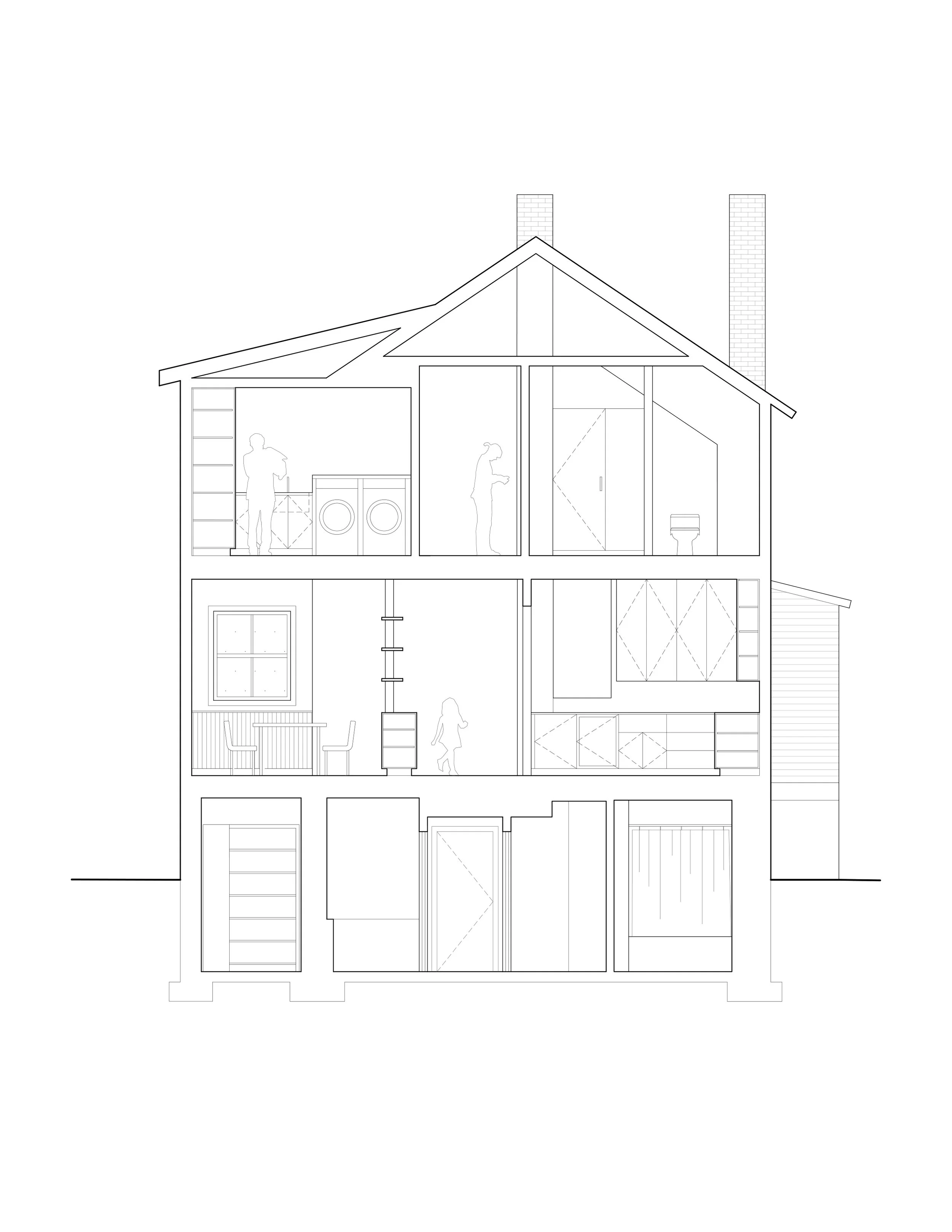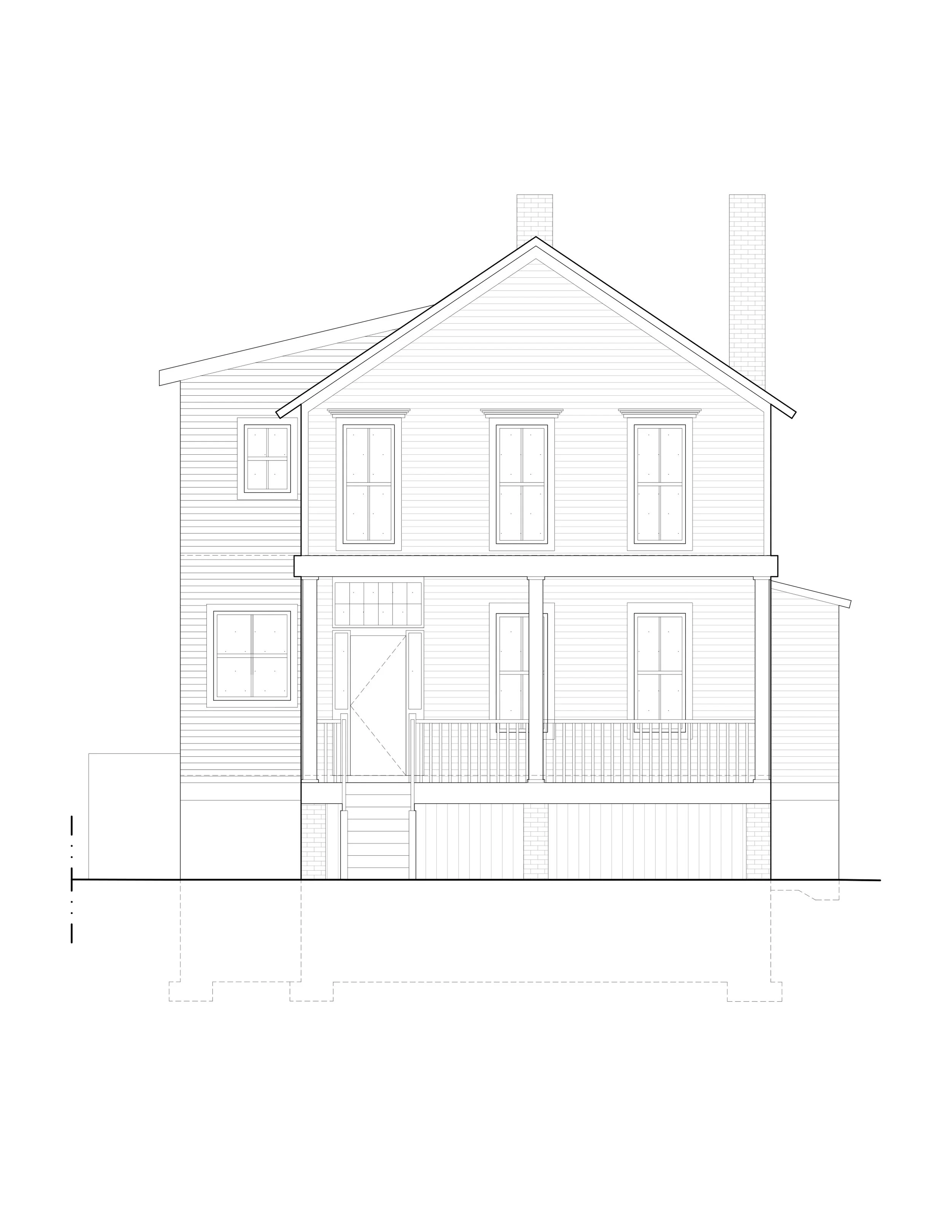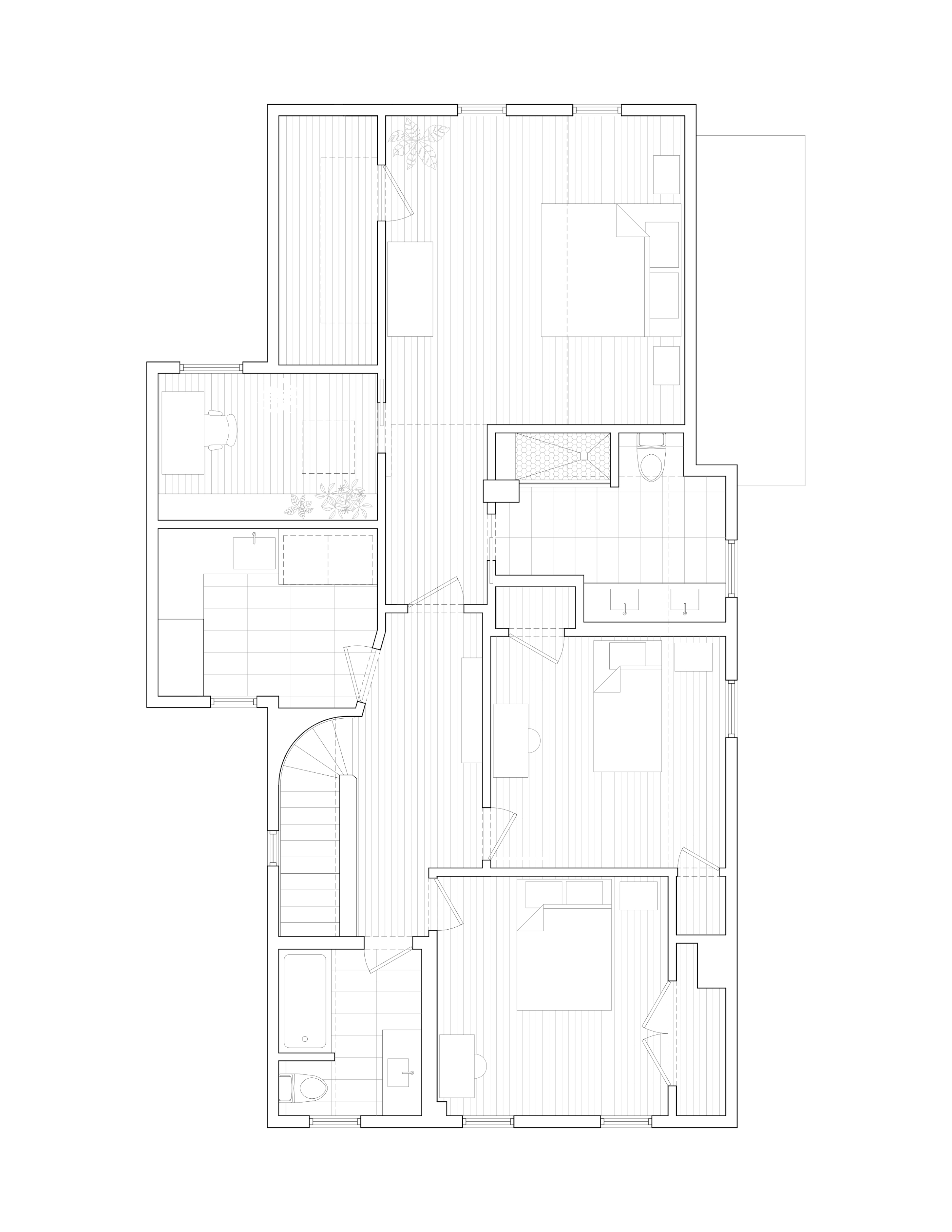Around the Table
Currently in Construction Documents.
A family living in a historic landmark home in Evanston needed a little extra space. Though they loved the home, they always envisioned having a distinct dining space for everyday use and entertaining. The existing dining area felt like an afterthought occupying a hallway off the kitchen.
This two-story addition project was designed around a dining table. While they wanted a well-defined dining area, they did not want it to be shut off from the kitchen and living areas. With only five additional feet to work with, the addition bumped into the side yard. A freestanding custom millwork piece was inserted to serve as both a functional buffet and a room divider which maintained sightlines from the front to the back of the house and from the kitchen to the dining. The space is both separate and free flowing with the rest of the ground level.
Upstairs, the addition allowed us to enlarge the laundry room and move the client’s desk into a separate enclosed office space while maintaining a walk-in-closet off the primary bedroom.
Downstairs, the addition provided highly-needed storage space.
Architecture/Interiors: - lieu
