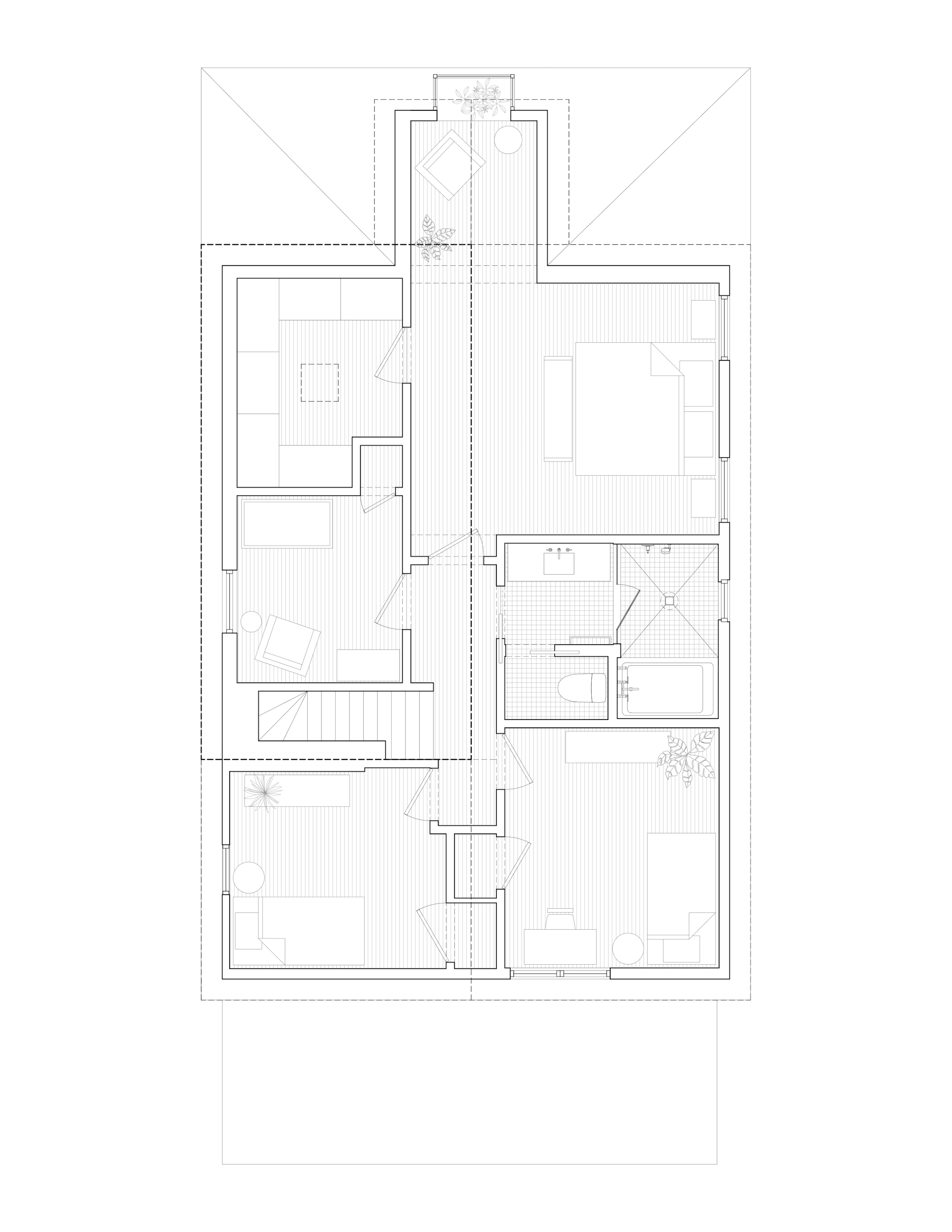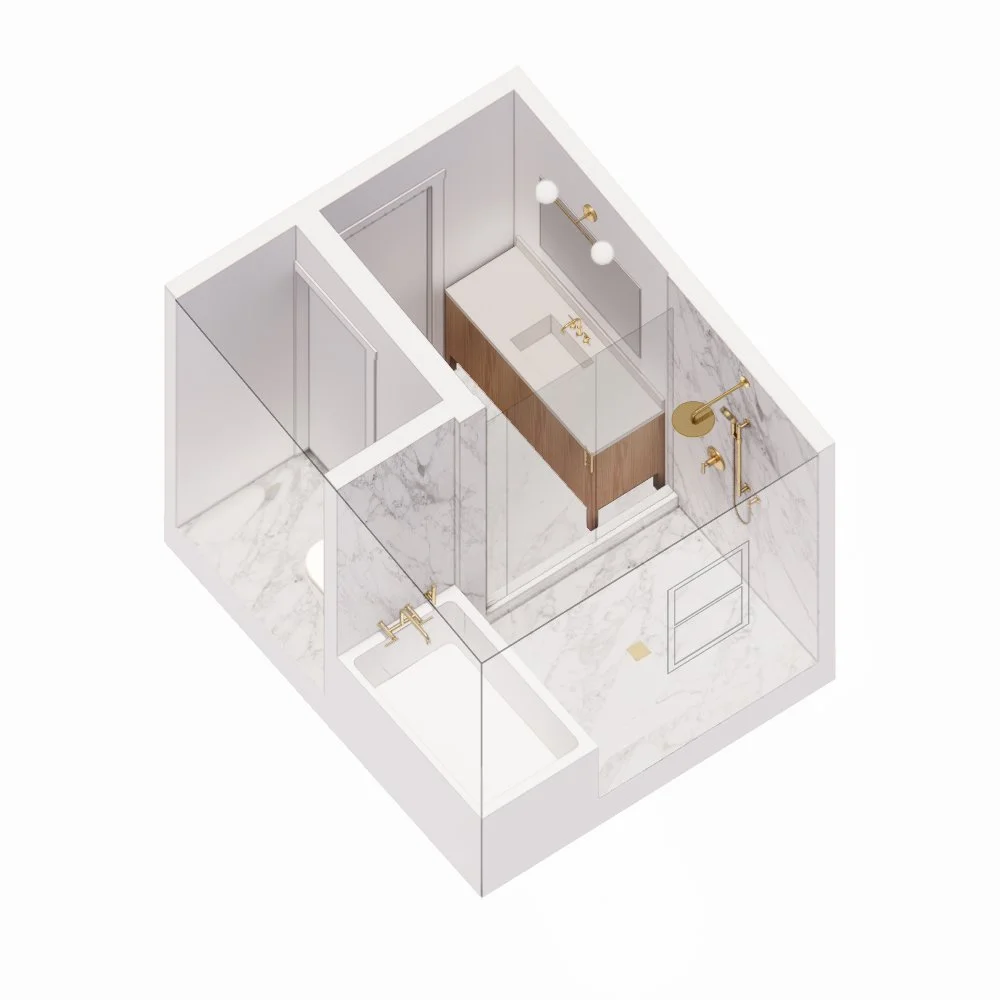Above & Beyond House
Currently in Permitting.
A family outgrew their beloved bungalow in Portage Park. While they needed more space to accommodate their work-from-home plus nanny-at-home lifestyle, the clients were adamant that this was their forever home. Though their bungalow had multiple haphazard additions (both up and out) by previous owners, they were still bursting at the seams. Our design efforts focused on the upper level.
Phase One carved out enough space to enlarge the shared bath. It included a wet room with a soaking tub and generous shower, a large vanity with medicine cabinets, and a separate water closet for privacy. Although every inch was accounted for in this tight fit, a new window added natural light to provide a spacious, uplifting atmosphere.
Phase Two dormered the last remaining portion of the original roof. The dormer granted us enough head height to add a small nursery and a sizeable walk-in closet serving the primary bedroom. This snug upper level now accommodates four bedrooms, functional storage, and one large, shared bath within the existing footprint.
Architecture/Interiors/MEP: - lieu
Structure: Rockey Structures
General Contractor: McHugh General Contracting

